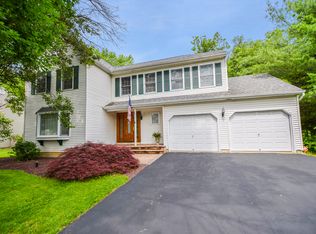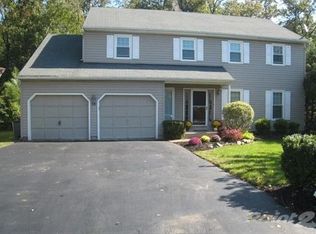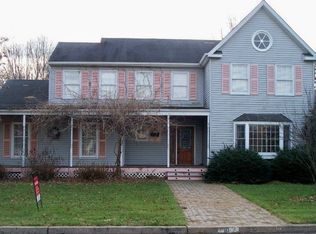This gorgeous fully updated home in highly desirable Cider Knoll is a must see! Wood flooring on the entire first level which includes an expanded eat-in kitchen with vaulted ceilings, and skylights. The living room boasts a gas fireplace with custom built in surrounding. Owner did custom details such as 5 inch baseboard molding through the entire home. The second level has newer carpet in the four bedrooms and two updated full baths. A new fully finished basement adds additional living space and includes an egress window for peace of mind. Insulated replacement windows along with a high efficiency gas heater and insulated vinyl siding are a huge plus. You will love the blue stone front walkway that leads to the front porch as well as the newly installed rear Azek surface deck which overlooks the back yard and wooded open space. This gem wont last so schedule your showing! Showings begin Monday 8/3.
This property is off market, which means it's not currently listed for sale or rent on Zillow. This may be different from what's available on other websites or public sources.



