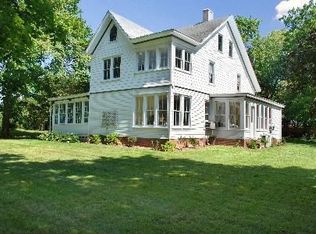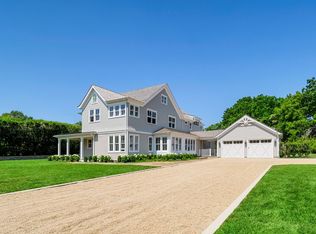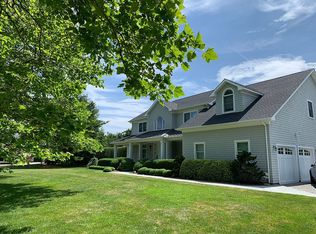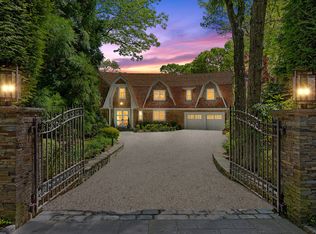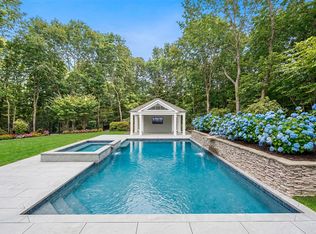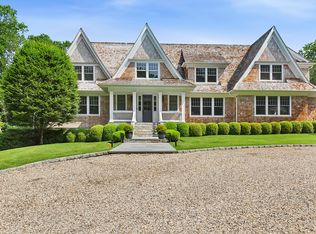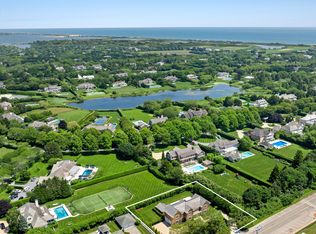Discover the exceptional allure of this Southampton rare gem that marries historical elegance with contemporary luxury. Nestled on over two acres of lush, park-like grounds, this expansive estate offers over 7,000 square feet of living space plus a separate 3 level artist's studio, ensuring both privacy, creative space and tranquility in one of Southampton's most secluded locales. Originally a landmarked barn of the esteemed Dimon family, this residence has been meticulously expanded to embrace modern living while honoring its historical roots. The main room is a showstopper with its 25-foot ceilings, providing a grand setting for both entertaining and relaxation. The open floor plan seamlessly integrates the living room, dining area, and kitchen, fostering a harmonious flow throughout. Multiple decks extend from the main living areas and select bedrooms, offering peaceful views and promoting seamless indoor-outdoor living. This main barn structure houses 5 private bedrooms and 4.5 bathrooms, offering ample space for family and guests. The separate artist studio, crafted by Koral Bros, spans three levels and includes an elevator for easy access to the second-floor viewing balcony and catwalk with a full bath. With 2 driveway entrances and 2 large parking areas one can have complete privacy while having one's loved ones on site, continuing the multi-generational family compound genre that is part of the unique history of the Hamptons. Between the two structures is the stunning riverbed garden, designed by renowned artist Hal Buckner and his partner Dorothy Lichenstein. It is a masterpiece of landscape architecture featuring stone bridges and seating areas providing a serene retreat adorned with stunning stonework and specimen plantings. Additional amenities include a private heated pool with 2 seating areas and a freestanding hot tub perfect for relaxation and entertainment. The two-car garage and storage shed add practicality and convenience amidst the estate's lush plantings, stone paths and garden gates that enhance its natural beauty, creating an idyllic setting for sophisticated living. This extraordinary estate is now available for sale, presenting a rare opportunity to own a piece of Southampton's rich history while enjoying the finest in modern luxury. Experience the unparalleled lifestyle at 18 Flying Point Road, where art, nature, and architecture unite in perfect harmony.
For sale
$7,395,000
18 Flying Point Rd, Southampton, NY 11968
5beds
7,200sqft
Single Family Residence
Built in 2002
2.07 Acres Lot
$6,641,300 Zestimate®
$1,027/sqft
$-- HOA
What's special
Garden gatesRiverbed gardenPeaceful viewsPrivate bedroomsOpen floor planStone pathsFreestanding hot tub
- 229 days |
- 351 |
- 13 |
Zillow last checked: 8 hours ago
Listing by:
Corcoran Group,
Patricia Garrity - Associate Real Estate Broker 631-903-5900
Source: Out East,MLS#: 389067
Tour with a local agent
Facts & features
Interior
Bedrooms & bathrooms
- Bedrooms: 5
- Bathrooms: 6
- Full bathrooms: 5
- 1/2 bathrooms: 1
Rooms
- Room types: Family Room, Laundry, Office
Features
- Basement: No
- Has fireplace: No
Interior area
- Total structure area: 7,200
- Total interior livable area: 7,200 sqft
Video & virtual tour
Property
Parking
- Parking features: GarageDetached
- Has garage: Yes
Features
- Stories: 2
- Has private pool: Yes
- Pool features: Heated
Lot
- Size: 2.07 Acres
Details
- Parcel number: 0900132000300023001
Construction
Type & style
- Home type: SingleFamily
- Property subtype: Single Family Residence
Condition
- New construction: No
- Year built: 2002
Community & HOA
Community
- Features: Room for a Tennis Court
Location
- Region: Southampton
Financial & listing details
- Price per square foot: $1,027/sqft
- Tax assessed value: $2,699,100
- Date on market: 6/9/2025
- Lease term: Contact For Details
Estimated market value
$6,641,300
$6.31M - $6.97M
$8,194/mo
Price history
Price history
| Date | Event | Price |
|---|---|---|
| 8/26/2025 | Price change | $7,395,000-7.5%$1,027/sqft |
Source: Out East #389067 Report a problem | ||
| 6/9/2025 | Listed for sale | $7,995,000+377.3%$1,110/sqft |
Source: Out East #389067 Report a problem | ||
| 9/29/2004 | Sold | $1,675,000+1653.9%$233/sqft |
Source: Public Record Report a problem | ||
| 11/17/1999 | Sold | $95,500-83.1%$13/sqft |
Source: Public Record Report a problem | ||
| 11/25/1996 | Sold | $565,000$78/sqft |
Source: Public Record Report a problem | ||
Public tax history
Public tax history
| Year | Property taxes | Tax assessment |
|---|---|---|
| 2024 | -- | $2,699,100 |
| 2023 | -- | $2,699,100 |
| 2022 | -- | $2,699,100 |
Find assessor info on the county website
BuyAbility℠ payment
Estimated monthly payment
Boost your down payment with 6% savings match
Earn up to a 6% match & get a competitive APY with a *. Zillow has partnered with to help get you home faster.
Learn more*Terms apply. Match provided by Foyer. Account offered by Pacific West Bank, Member FDIC.Climate risks
Neighborhood: 11968
Nearby schools
GreatSchools rating
- 4/10Southampton Intermediate SchoolGrades: 5-8Distance: 0.8 mi
- 6/10Southampton High SchoolGrades: 9-12Distance: 0.9 mi
- 5/10Southampton Elementary SchoolGrades: PK-4Distance: 1.1 mi
