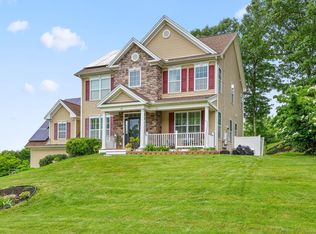Sold for $605,000
$605,000
18 Forest Hollow Road, Seymour, CT 06483
4beds
2,736sqft
Single Family Residence
Built in 2011
0.41 Acres Lot
$678,200 Zestimate®
$221/sqft
$3,362 Estimated rent
Home value
$678,200
$644,000 - $712,000
$3,362/mo
Zestimate® history
Loading...
Owner options
Explore your selling options
What's special
Ideally located on a corner lot within Seymours' most desirable neighborhood, this home has impressive street presence & curb appeal! Privacy & a level / usable backyard set this home apart. 18 Forest Hollow is a fully upgraded & custom-designed Sussex Model boasting a gourmet kitchen, designed to provide maximum utility. The kitchen includes spacious 42" custom cabinetry, granite countertops & upgraded appliance package. Quality built in 2011 by Baker Residential. Some of the notable upgrades - many windows added to the original design, hardwood floors throughout the entire home, detailed trim package, and professionally wired surround sound, to name a few. Conveniently located only steps away from the garage, the first floor is the perfect blend of a modern open floor plan (eat-in-kitchen/family room) & traditional living spaces (dining room/living room). Completing the first floor is that "extra" room that many homes do not have but can always be utilized (office, playroom, den, etc.). Four good size bedrooms complete the second level—a luxurious primary bedroom suite. A large bonus room on the second level works well as a gym, media room, and or bedroom/guest bedroom - a very versatile space. Looking for a newer home with an authentic neighborhood feel? 18 Forest Hollow is a great opportunity! City water, city sewer & propane gas heat - a highly efficient home! This is the opportunity you've been waiting for; Welcome Home!
Zillow last checked: 8 hours ago
Listing updated: June 30, 2023 at 04:53pm
Listed by:
Matt Nuzie 203-642-0341,
RE/MAX Right Choice 203-268-1118
Bought with:
Carissa Larriuz, RES.0826856
Houlihan Lawrence
Source: Smart MLS,MLS#: 170567046
Facts & features
Interior
Bedrooms & bathrooms
- Bedrooms: 4
- Bathrooms: 3
- Full bathrooms: 2
- 1/2 bathrooms: 1
Primary bedroom
- Level: Upper
- Area: 259.2 Square Feet
- Dimensions: 14.4 x 18
Bedroom
- Level: Upper
- Area: 132 Square Feet
- Dimensions: 11 x 12
Bedroom
- Level: Upper
- Area: 132 Square Feet
- Dimensions: 11 x 12
Bedroom
- Level: Upper
- Area: 228 Square Feet
- Dimensions: 12 x 19
Dining room
- Level: Main
- Area: 168 Square Feet
- Dimensions: 12 x 14
Family room
- Level: Main
- Area: 305.2 Square Feet
- Dimensions: 14 x 21.8
Living room
- Level: Main
- Area: 177.6 Square Feet
- Dimensions: 12 x 14.8
Office
- Level: Main
- Area: 141.6 Square Feet
- Dimensions: 11.8 x 12
Heating
- Forced Air, Propane
Cooling
- Central Air
Appliances
- Included: Gas Range, Refrigerator, Dishwasher, Water Heater
Features
- Basement: Full
- Number of fireplaces: 1
Interior area
- Total structure area: 2,736
- Total interior livable area: 2,736 sqft
- Finished area above ground: 2,736
- Finished area below ground: 0
Property
Parking
- Total spaces: 2
- Parking features: Attached
- Attached garage spaces: 2
Lot
- Size: 0.41 Acres
- Features: Subdivided
Details
- Parcel number: 2493182
- Zoning: RES
Construction
Type & style
- Home type: SingleFamily
- Architectural style: Colonial
- Property subtype: Single Family Residence
Materials
- Vinyl Siding
- Foundation: Concrete Perimeter
- Roof: Asphalt
Condition
- New construction: No
- Year built: 2011
Utilities & green energy
- Sewer: Public Sewer
- Water: Public
Community & neighborhood
Location
- Region: Seymour
- Subdivision: Rolling Hills
Price history
| Date | Event | Price |
|---|---|---|
| 6/30/2023 | Sold | $605,000-3.9%$221/sqft |
Source: | ||
| 6/21/2023 | Contingent | $629,500$230/sqft |
Source: | ||
| 5/2/2023 | Listed for sale | $629,500+49.3%$230/sqft |
Source: | ||
| 1/9/2019 | Listing removed | $421,500$154/sqft |
Source: Re/Max Right Choice #170138114 Report a problem | ||
| 12/15/2018 | Pending sale | $421,500$154/sqft |
Source: Re/Max Right Choice #170138114 Report a problem | ||
Public tax history
| Year | Property taxes | Tax assessment |
|---|---|---|
| 2025 | $11,836 +12.5% | $427,000 +49.5% |
| 2024 | $10,522 +2.4% | $285,600 |
| 2023 | $10,276 +1.1% | $285,600 |
Find assessor info on the county website
Neighborhood: 06483
Nearby schools
GreatSchools rating
- 7/10Chatfield Lopresti Elementary SchoolGrades: PK-5Distance: 1.1 mi
- 6/10Seymour Middle SchoolGrades: 6-8Distance: 4.3 mi
- 5/10Seymour High SchoolGrades: 9-12Distance: 3.5 mi
Schools provided by the listing agent
- High: Seymour
Source: Smart MLS. This data may not be complete. We recommend contacting the local school district to confirm school assignments for this home.
Get pre-qualified for a loan
At Zillow Home Loans, we can pre-qualify you in as little as 5 minutes with no impact to your credit score.An equal housing lender. NMLS #10287.
Sell with ease on Zillow
Get a Zillow Showcase℠ listing at no additional cost and you could sell for —faster.
$678,200
2% more+$13,564
With Zillow Showcase(estimated)$691,764
