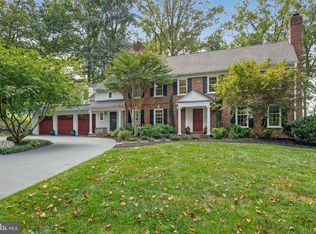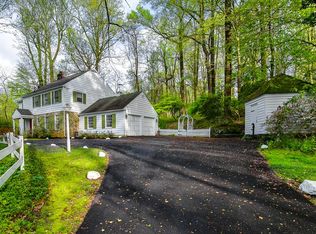Sold for $970,000
$970,000
18 Fox Chase Rd, Malvern, PA 19355
4beds
2,618sqft
Single Family Residence
Built in 1963
2 Acres Lot
$996,400 Zestimate®
$371/sqft
$4,347 Estimated rent
Home value
$996,400
$937,000 - $1.07M
$4,347/mo
Zestimate® history
Loading...
Owner options
Explore your selling options
What's special
Discover your dream home at 18 Fox Chase Rd, nestled in the heart of Malvern's prestigious Radnor Hunt area. This casually elegant center hall colonial charms with its rich, gleaming hardwood floors sweeping through most of the first and second levels. Step into the inviting entry foyer, and to the right, a gracious living room awaits, complete with a cozy, wood-burning fireplace as its centerpiece, leading seamlessly to a serene sunroom perfect for relaxation. On the left, a welcoming den offers a decorative fireplace and an ideal setting for your home office needs. The formal dining room is perfect for hosting cherished gatherings of family and friends, while the light-filled eat-in kitchen boasts granite countertops, ample cabinetry, and modern appliances, including a flat-top electric range, microwave, dishwasher, and refrigerator. Discover two pantry closets and step out to an expansive paver patio and beautiful garden area, embraced by mature trees—an enchanting spot to unwind or entertain. The stunning hardwoods extend to each of the four spacious bedrooms upstairs. The primary suite is a standout, featuring an expansive bedroom, walk-in closet, and a pristine white bathroom. The second bedroom delights with built-in shelving and a connecting powder room to the third bedroom. A full ceramic tile hall bath enhances convenience, while the fourth bedroom offers yet another walk-in closet. Ascend to the third-floor attic for even more storage space. The home’s functionality continues with a front-to-back two-car garage, providing more storage and direct access to the basement. Here, a utility room and laundry area with washer and dryer await, along with a finished room that includes a decorative fireplace and ceramic tile flooring—perfect for a studio, fitness room, or any purpose you envision. Savor the tranquility of this country-like setting while enjoying quick access to the Paoli Train Station's R-5 Line to Center City and Amtrak service to NYC and Washington DC. Enjoy proximity to renowned private and public schools, including Great Valley, Episcopal Academy, Phelps School, Malvern Prep, and Villa Maria. Explore the vibrant Radnor Hunt Club, major country clubs, and the extraordinary shopping and dining experiences along Philadelphia's Main Line. This exceptional home is ready for quick possession, offering an unparalleled living experience. Take a tour today, and let this exquisite property capture your heart!
Zillow last checked: 8 hours ago
Listing updated: August 02, 2025 at 08:12am
Listed by:
David Stilwell 484-645-4452,
KW Greater West Chester
Bought with:
Jonathan B. Barach, RS313958
Compass RE
Source: Bright MLS,MLS#: PACT2092558
Facts & features
Interior
Bedrooms & bathrooms
- Bedrooms: 4
- Bathrooms: 4
- Full bathrooms: 2
- 1/2 bathrooms: 2
- Main level bathrooms: 1
Primary bedroom
- Level: Upper
Bedroom 2
- Features: Flooring - HardWood, Jack and Jill Bathroom
- Level: Upper
- Area: 0 Square Feet
- Dimensions: 0 X 0
Bedroom 3
- Features: Flooring - HardWood, Jack and Jill Bathroom
- Level: Upper
- Area: 0 Square Feet
- Dimensions: 0 X 0
Bedroom 4
- Features: Flooring - HardWood, Walk-In Closet(s)
- Level: Upper
Primary bathroom
- Features: Flooring - Ceramic Tile
- Level: Upper
Bathroom 2
- Features: Flooring - Ceramic Tile
- Level: Upper
Other
- Features: Flooring - Wood
- Level: Upper
Den
- Features: Flooring - HardWood
- Level: Main
Dining room
- Features: Chair Rail, Flooring - HardWood
- Level: Main
- Area: 0 Square Feet
- Dimensions: 0 X 0
Half bath
- Level: Upper
Kitchen
- Features: Kitchen - Electric Cooking, Pantry, Double Sink, Flooring - Ceramic Tile, Dining Area
- Level: Main
- Area: 0 Square Feet
- Dimensions: 0 X 0
Laundry
- Level: Lower
- Area: 306 Square Feet
- Dimensions: 18 X 17
Living room
- Features: Fireplace - Wood Burning, Flooring - HardWood
- Level: Main
- Area: 0 Square Feet
- Dimensions: 0 X 0
Recreation room
- Features: Flooring - Ceramic Tile
- Level: Lower
Storage room
- Level: Lower
Other
- Level: Main
Heating
- Forced Air, Oil
Cooling
- Central Air, Electric
Appliances
- Included: Washer, Dryer, Oven/Range - Electric, Microwave, Dishwasher, Refrigerator, Electric Water Heater
- Laundry: Lower Level, Laundry Room
Features
- Flooring: Hardwood, Ceramic Tile
- Basement: Full
- Number of fireplaces: 3
Interior area
- Total structure area: 2,618
- Total interior livable area: 2,618 sqft
- Finished area above ground: 2,618
- Finished area below ground: 0
Property
Parking
- Total spaces: 5
- Parking features: Garage Faces Side, Garage Door Opener, Inside Entrance, Storage, Attached, Driveway
- Attached garage spaces: 2
- Uncovered spaces: 3
Accessibility
- Accessibility features: None
Features
- Levels: Two
- Stories: 2
- Patio & porch: Patio
- Pool features: None
Lot
- Size: 2 Acres
Details
- Additional structures: Above Grade, Below Grade
- Parcel number: 5404 0036
- Zoning: RU
- Special conditions: Standard
Construction
Type & style
- Home type: SingleFamily
- Architectural style: Colonial
- Property subtype: Single Family Residence
Materials
- Brick, Stucco
- Foundation: Block
Condition
- Excellent
- New construction: No
- Year built: 1963
Utilities & green energy
- Electric: 200+ Amp Service
- Sewer: On Site Septic
- Water: Well
Community & neighborhood
Security
- Security features: Security System
Location
- Region: Malvern
- Subdivision: Radnor Hunt
- Municipality: WILLISTOWN TWP
Other
Other facts
- Listing agreement: Exclusive Right To Sell
- Ownership: Fee Simple
Price history
| Date | Event | Price |
|---|---|---|
| 7/31/2025 | Sold | $970,000-2.5%$371/sqft |
Source: | ||
| 3/16/2025 | Pending sale | $995,000$380/sqft |
Source: | ||
| 3/8/2025 | Listed for sale | $995,000+2303.4%$380/sqft |
Source: | ||
| 12/9/2023 | Listing removed | -- |
Source: Zillow Rentals Report a problem | ||
| 10/13/2023 | Listed for rent | $4,500$2/sqft |
Source: Zillow Rentals Report a problem | ||
Public tax history
| Year | Property taxes | Tax assessment |
|---|---|---|
| 2025 | $10,349 +2.1% | $347,110 |
| 2024 | $10,136 +2.5% | $347,110 |
| 2023 | $9,890 +2.7% | $347,110 |
Find assessor info on the county website
Neighborhood: 19355
Nearby schools
GreatSchools rating
- 7/10General Wayne El SchoolGrades: K-5Distance: 1.8 mi
- 7/10Great Valley Middle SchoolGrades: 6-8Distance: 6 mi
- 10/10Great Valley High SchoolGrades: 9-12Distance: 6 mi
Schools provided by the listing agent
- District: Great Valley
Source: Bright MLS. This data may not be complete. We recommend contacting the local school district to confirm school assignments for this home.
Get a cash offer in 3 minutes
Find out how much your home could sell for in as little as 3 minutes with a no-obligation cash offer.
Estimated market value$996,400
Get a cash offer in 3 minutes
Find out how much your home could sell for in as little as 3 minutes with a no-obligation cash offer.
Estimated market value
$996,400

