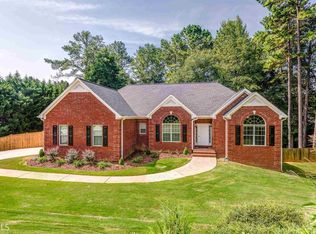Closed
$330,000
18 Garmon Rd, Hiram, GA 30141
3beds
2,200sqft
Single Family Residence
Built in 2024
0.58 Acres Lot
$336,100 Zestimate®
$150/sqft
$2,430 Estimated rent
Home value
$336,100
$302,000 - $376,000
$2,430/mo
Zestimate® history
Loading...
Owner options
Explore your selling options
What's special
Welcome to new construction Ranch home and step into the Enchanting Gil Plan, which offers a 3-bedroom, 2-bathroom home, a bonus room upstairs over the garage and a 2-car garage with an amazing back deck. The bonus room located above the garage that can be utilized as a home office, guest room, lounge, or teenagers' retreat. This home features a seamlessly open design, perfect for hosting gatherings with family and friends. The kitchen boasts granite countertops, a tile backsplash, stainless steel appliances (including a microwave, dishwasher, and freestanding stove), and stylish White cabinets. The home is enhanced by an abundance of recessed lighting, complemented by LVP flooring on the main level and in wet areas, carpet on the stairs, bedrooms, and closets. Don't overlook the exceptional buyer incentives, offering potential coverage of closing costs or the opportunity to lower your interest rate with the preferred lender. Reach out today to schedule a tour. Don't miss the opportunity to own this remarkable home and embrace the lifestyle you deserve.
Zillow last checked: 8 hours ago
Listing updated: February 28, 2025 at 11:18am
Listed by:
Ibn Mathurin 678-521-2248,
Prestige Brokers Group, LLC
Bought with:
Edwin Alfaro, 249394
Chapman Hall Realtors Professionals
Source: GAMLS,MLS#: 10443021
Facts & features
Interior
Bedrooms & bathrooms
- Bedrooms: 3
- Bathrooms: 2
- Full bathrooms: 2
- Main level bathrooms: 2
- Main level bedrooms: 3
Kitchen
- Features: Kitchen Island
Heating
- Central
Cooling
- Central Air
Appliances
- Included: Microwave, Dishwasher, Convection Oven
- Laundry: Laundry Closet
Features
- Master On Main Level, Double Vanity, Tile Bath
- Flooring: Carpet, Laminate, Vinyl
- Windows: Double Pane Windows
- Basement: None
- Has fireplace: No
- Common walls with other units/homes: No Common Walls
Interior area
- Total structure area: 2,200
- Total interior livable area: 2,200 sqft
- Finished area above ground: 2,200
- Finished area below ground: 0
Property
Parking
- Parking features: Attached, Garage Door Opener
- Has attached garage: Yes
Features
- Levels: One and One Half
- Stories: 1
- Patio & porch: Deck, Porch
Lot
- Size: 0.58 Acres
- Features: Level
Details
- Parcel number: 49440
Construction
Type & style
- Home type: SingleFamily
- Architectural style: Traditional,Ranch
- Property subtype: Single Family Residence
Materials
- Brick, Vinyl Siding
- Foundation: Slab
- Roof: Composition
Condition
- New Construction
- New construction: Yes
- Year built: 2024
Details
- Warranty included: Yes
Utilities & green energy
- Sewer: Septic Tank
- Water: Public
- Utilities for property: Electricity Available
Community & neighborhood
Security
- Security features: Carbon Monoxide Detector(s)
Community
- Community features: None
Location
- Region: Hiram
- Subdivision: Evanleigh Woods
Other
Other facts
- Listing agreement: Exclusive Right To Sell
- Listing terms: Cash,Conventional,FHA,VA Loan
Price history
| Date | Event | Price |
|---|---|---|
| 2/18/2025 | Sold | $330,000-1.5%$150/sqft |
Source: | ||
| 1/28/2025 | Pending sale | $334,900$152/sqft |
Source: | ||
| 1/19/2025 | Listed for sale | $334,900-4.3%$152/sqft |
Source: | ||
| 1/13/2025 | Listing removed | $349,900$159/sqft |
Source: | ||
| 12/18/2024 | Price change | $349,900-2.8%$159/sqft |
Source: | ||
Public tax history
| Year | Property taxes | Tax assessment |
|---|---|---|
| 2025 | $2,094 +415.5% | $84,200 +426.3% |
| 2024 | $406 +73.9% | $16,000 +78.6% |
| 2023 | $234 -10.3% | $8,960 |
Find assessor info on the county website
Neighborhood: 30141
Nearby schools
GreatSchools rating
- 5/10Sam D. Panter Elementary SchoolGrades: PK-5Distance: 3 mi
- 6/10J. A. Dobbins Middle SchoolGrades: 6-8Distance: 3.3 mi
- 4/10Hiram High SchoolGrades: 9-12Distance: 3.4 mi
Schools provided by the listing agent
- Elementary: Sam D Panter
- Middle: J A Dobbins
- High: Hiram
Source: GAMLS. This data may not be complete. We recommend contacting the local school district to confirm school assignments for this home.
Get a cash offer in 3 minutes
Find out how much your home could sell for in as little as 3 minutes with a no-obligation cash offer.
Estimated market value$336,100
Get a cash offer in 3 minutes
Find out how much your home could sell for in as little as 3 minutes with a no-obligation cash offer.
Estimated market value
$336,100
