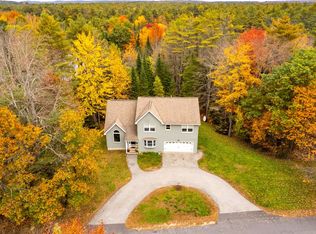Closed
$555,000
18 Gayton Road, Lisbon, ME 04250
5beds
3,040sqft
Single Family Residence
Built in 2006
3.78 Acres Lot
$679,200 Zestimate®
$183/sqft
$3,285 Estimated rent
Home value
$679,200
$632,000 - $727,000
$3,285/mo
Zestimate® history
Loading...
Owner options
Explore your selling options
What's special
Beautiful three bedroom, two bath ranch with a two bedroom one bath In-Law above the three car attached garage. Located in a desirable neighborhood in Lisbon on a 3.78 acre lot with large private back yard. Home offers a large open kitchen and dining area Large living room, laundry room on first floor. One bathroom has a brand new walk-in tub. Primary bedroom and full bath including soaking tub and walk-in shower. The In-law apartment above the garage has it's own separate entrance. Offers 2 bedrooms and 1 full bath with a kitchen and dining & sitting area. Both The home and in-law have Electric ranges and microwaves Refrigerators ,washer and dryers included
Zillow last checked: 8 hours ago
Listing updated: January 14, 2025 at 07:06pm
Listed by:
Better Homes & Gardens Real Estate/The Masiello Group 207-671-6150
Bought with:
Hearth & Key Realty
Source: Maine Listings,MLS#: 1565164
Facts & features
Interior
Bedrooms & bathrooms
- Bedrooms: 5
- Bathrooms: 3
- Full bathrooms: 3
Primary bedroom
- Features: Closet, Full Bath, Soaking Tub
- Level: First
- Area: 210.45 Square Feet
- Dimensions: 11.5 x 18.3
Bedroom 2
- Features: Closet
- Level: First
- Area: 141.45 Square Feet
- Dimensions: 11.5 x 12.3
Bedroom 3
- Features: Closet
- Level: First
- Area: 119.26 Square Feet
- Dimensions: 8.9 x 13.4
Dining room
- Level: First
- Area: 369.43 Square Feet
- Dimensions: 21.11 x 17.5
Dining room
- Level: Second
- Area: 137.28 Square Feet
- Dimensions: 10.4 x 13.2
Family room
- Level: Second
- Area: 209.88 Square Feet
- Dimensions: 15.9 x 13.2
Kitchen
- Features: Pantry
- Level: First
- Area: 251.6 Square Feet
- Dimensions: 18.5 x 13.6
Kitchen
- Features: Breakfast Nook
- Level: Second
- Area: 176.88 Square Feet
- Dimensions: 13.4 x 13.2
Laundry
- Level: First
- Area: 43.95 Square Feet
- Dimensions: 8.6 x 5.11
Living room
- Level: First
- Area: 282.15 Square Feet
- Dimensions: 20.9 x 13.5
Mud room
- Level: Second
- Area: 150.65 Square Feet
- Dimensions: 11.5 x 13.1
Heating
- Baseboard, Hot Water, Zoned
Cooling
- Central Air
Appliances
- Included: Dishwasher, Dryer, Microwave, Electric Range, Refrigerator, Washer
Features
- 1st Floor Primary Bedroom w/Bath, In-Law Floorplan, Shower
- Flooring: Tile, Wood
- Basement: Interior Entry,Full,Unfinished
- Has fireplace: No
Interior area
- Total structure area: 3,040
- Total interior livable area: 3,040 sqft
- Finished area above ground: 3,040
- Finished area below ground: 0
Property
Parking
- Total spaces: 3
- Parking features: Paved, 5 - 10 Spaces
- Attached garage spaces: 3
Features
- Has view: Yes
- View description: Trees/Woods
Lot
- Size: 3.78 Acres
- Features: Near Shopping, Near Turnpike/Interstate, Rural, Rolling Slope, Wooded
Details
- Parcel number: LISNMR08L059A
- Zoning: LRR
Construction
Type & style
- Home type: SingleFamily
- Architectural style: Ranch
- Property subtype: Single Family Residence
Materials
- Wood Frame, Vinyl Siding
- Roof: Pitched,Shingle
Condition
- Year built: 2006
Utilities & green energy
- Electric: Circuit Breakers, Generator Hookup
- Water: Private, Well
Community & neighborhood
Security
- Security features: Air Radon Mitigation System
Location
- Region: Lisbon
Other
Other facts
- Road surface type: Paved
Price history
| Date | Event | Price |
|---|---|---|
| 9/15/2023 | Sold | $555,000+2.8%$183/sqft |
Source: | ||
| 8/18/2023 | Pending sale | $540,000$178/sqft |
Source: | ||
| 8/11/2023 | Listed for sale | $540,000$178/sqft |
Source: | ||
| 7/20/2023 | Pending sale | $540,000$178/sqft |
Source: | ||
| 7/13/2023 | Listed for sale | $540,000$178/sqft |
Source: | ||
Public tax history
| Year | Property taxes | Tax assessment |
|---|---|---|
| 2024 | $7,820 +14.6% | $575,000 +77.7% |
| 2023 | $6,826 -8.7% | $323,500 |
| 2022 | $7,473 +4.5% | $323,500 |
Find assessor info on the county website
Neighborhood: 04250
Nearby schools
GreatSchools rating
- 1/10Robert V. Connors Elementary SchoolGrades: PK-6Distance: 4.8 mi
- 1/10Lewiston Middle SchoolGrades: 7-8Distance: 5.4 mi
- 2/10Lewiston High SchoolGrades: 9-12Distance: 4.9 mi
Get pre-qualified for a loan
At Zillow Home Loans, we can pre-qualify you in as little as 5 minutes with no impact to your credit score.An equal housing lender. NMLS #10287.
Sell with ease on Zillow
Get a Zillow Showcase℠ listing at no additional cost and you could sell for —faster.
$679,200
2% more+$13,584
With Zillow Showcase(estimated)$692,784
