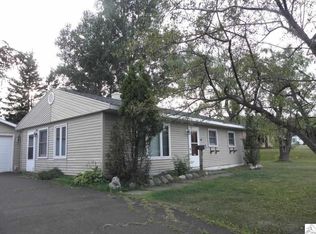Sold for $162,500
$162,500
18 Gibson Rd, Silver Bay, MN 55614
3beds
1,072sqft
Single Family Residence
Built in 1975
9,583.2 Square Feet Lot
$164,800 Zestimate®
$152/sqft
$1,667 Estimated rent
Home value
$164,800
Estimated sales range
Not available
$1,667/mo
Zestimate® history
Loading...
Owner options
Explore your selling options
What's special
Welcome to 18 Gibson Rd in Silver Bay! This great home has updates such as flooring, paint, and bathrooms; while also leaving room for you to make this home perfectly yours! All three bedrooms have large closets, big windows, and fresh paint. Downstairs has a workshop, cold storage, new 3/4 bath, and space to make whatever spaces you need with high ceilings and glass block windows to let the light in! Your outdoor space with garden space, green house, fire ring, small storage shed, and brand new deck will be a space you'll enjoy for years to come! Room in the driveway to park an RV or toys; this home is ready to host your next adventure!
Zillow last checked: 8 hours ago
Listing updated: September 08, 2025 at 04:25pm
Listed by:
Katie Melander 218-464-3084,
Coldwell Banker Realty - Duluth
Bought with:
Lisa A Michalski, MN 40351580
Edina Realty, Inc. - Duluth
Source: Lake Superior Area Realtors,MLS#: 6115940
Facts & features
Interior
Bedrooms & bathrooms
- Bedrooms: 3
- Bathrooms: 2
- Full bathrooms: 1
- 3/4 bathrooms: 1
- Main level bedrooms: 1
Bedroom
- Level: Main
- Area: 126.54 Square Feet
- Dimensions: 11.1 x 11.4
Bedroom
- Level: Main
- Area: 111.55 Square Feet
- Dimensions: 9.7 x 11.5
Bedroom
- Level: Main
- Area: 110.58 Square Feet
- Dimensions: 9.7 x 11.4
Bathroom
- Level: Lower
- Area: 36.26 Square Feet
- Dimensions: 4.9 x 7.4
Bathroom
- Level: Main
- Area: 42.4 Square Feet
- Dimensions: 5.3 x 8
Dining room
- Level: Main
- Area: 131.1 Square Feet
- Dimensions: 11.5 x 11.4
Kitchen
- Level: Main
- Area: 101.6 Square Feet
- Dimensions: 8 x 12.7
Laundry
- Level: Lower
- Area: 83.33 Square Feet
- Dimensions: 7.5 x 11.11
Living room
- Level: Main
- Area: 198.88 Square Feet
- Dimensions: 11.3 x 17.6
Other
- Level: Lower
- Area: 336.6 Square Feet
- Dimensions: 15.3 x 22
Other
- Description: Wood stove in place, create your perfect hang out space!
- Level: Lower
- Area: 205.35 Square Feet
- Dimensions: 11.1 x 18.5
Workshop
- Level: Lower
- Area: 122.21 Square Feet
- Dimensions: 10.1 x 12.1
Heating
- Boiler
Appliances
- Included: Water Heater-Gas, Dryer, Range, Refrigerator, Washer
Features
- Ceiling Fan(s)
- Basement: Full,Unfinished,Bath,Washer Hook-Ups,Dryer Hook-Ups
- Number of fireplaces: 1
- Fireplace features: Wood Burning
Interior area
- Total interior livable area: 1,072 sqft
- Finished area above ground: 1,032
- Finished area below ground: 40
Property
Parking
- Total spaces: 1
- Parking features: On Street, RV Parking, Asphalt, Attached, Electrical Service
- Attached garage spaces: 1
- Has uncovered spaces: Yes
Features
- Patio & porch: Deck
Lot
- Size: 9,583 sqft
Details
- Additional structures: Greenhouse, Storage Shed
- Foundation area: 1484
- Parcel number: 22746017120
Construction
Type & style
- Home type: SingleFamily
- Architectural style: Ranch
- Property subtype: Single Family Residence
Materials
- Composition, Frame/Wood
- Foundation: Concrete Perimeter
- Roof: Asphalt Shingle
Condition
- Previously Owned
- Year built: 1975
Utilities & green energy
- Electric: Minnesota Power
- Sewer: Public Sewer
- Water: Public
- Utilities for property: Cable, DSL, Satellite
Community & neighborhood
Location
- Region: Silver Bay
Price history
| Date | Event | Price |
|---|---|---|
| 4/7/2025 | Sold | $162,500-5.2%$152/sqft |
Source: | ||
| 3/11/2025 | Pending sale | $171,500$160/sqft |
Source: | ||
| 12/20/2024 | Price change | $171,500-2%$160/sqft |
Source: | ||
| 10/3/2024 | Price change | $175,000-2.8%$163/sqft |
Source: | ||
| 9/6/2024 | Listed for sale | $180,000+125%$168/sqft |
Source: | ||
Public tax history
| Year | Property taxes | Tax assessment |
|---|---|---|
| 2025 | $1,596 -9.1% | $161,858 +5.5% |
| 2024 | $1,756 +9.6% | $153,356 -4.1% |
| 2023 | $1,602 +72.1% | $159,832 +74.7% |
Find assessor info on the county website
Neighborhood: 55614
Nearby schools
GreatSchools rating
- 7/10William Kelley Elementary SchoolGrades: PK-6Distance: 0.3 mi
- 5/10Kelley SecondaryGrades: 7-12Distance: 0.3 mi
Get pre-qualified for a loan
At Zillow Home Loans, we can pre-qualify you in as little as 5 minutes with no impact to your credit score.An equal housing lender. NMLS #10287.
