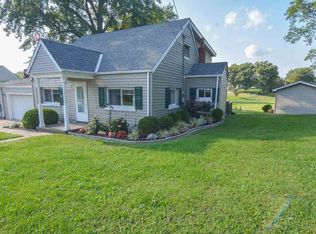3 Bedroom home with lake view on dead end street*Great lot w/lots of parking*Convenient to I-75*Shaded backyard with 14x14 covered deck w/ramp access*Bonus room has french door walkout to 8x8 deck*Both decks have view of lake and park*
This property is off market, which means it's not currently listed for sale or rent on Zillow. This may be different from what's available on other websites or public sources.

