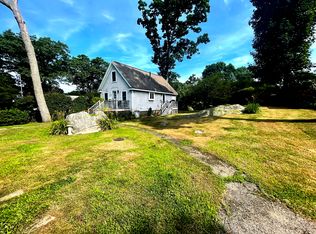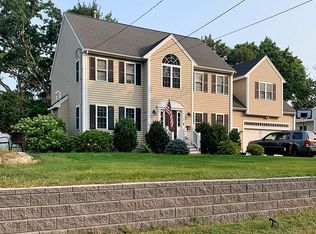Sold for $1,400,000 on 03/24/23
$1,400,000
18 Gilford Rd, Hingham, MA 02043
3beds
2,586sqft
Single Family Residence
Built in 2016
4,583 Square Feet Lot
$1,564,900 Zestimate®
$541/sqft
$6,177 Estimated rent
Home value
$1,564,900
$1.47M - $1.67M
$6,177/mo
Zestimate® history
Loading...
Owner options
Explore your selling options
What's special
Don't miss out on this bright and sunny Modern Farmhouse located in Hingham's coveted Worlds End, nestled between Hingham Harbor and the Weir River, featuring miles of walking trails. The entry, with custom built ins, leads into the open concept gourmet kitchen, dining and living room with 8" Oak floors. The kitchen features a professional gas range, pot filler, quartz counter tops, farm sink, expansive island, pantry and beverage center with wine fridge. The kitchen flows directly into the Dining and Living room which has a home theater system, gas fireplace and sliding doors leading out to the Bluestone terrace. The second floor includes 2 large bedrooms, one with an en-suite bath, a laundry room, hall bath and expansive bonus space. The dazzling third floor Primary Suite features a large custom closet and luxurious bath with rainfall shower, free standing tub and double vanity with marble counter. Smart Home w/sensor based lighting and programmable NEST thermostats. Welcome Home!
Zillow last checked: 8 hours ago
Listing updated: March 24, 2023 at 12:17pm
Listed by:
The Joni Shore Group 781-888-2389,
Douglas Elliman Real Estate - Wellesley 781-472-1099,
Douglas Nahigian 508-648-4997
Bought with:
Kerrin Rowley
Coldwell Banker Realty - Hingham
Source: MLS PIN,MLS#: 73073404
Facts & features
Interior
Bedrooms & bathrooms
- Bedrooms: 3
- Bathrooms: 4
- Full bathrooms: 3
- 1/2 bathrooms: 1
Primary bedroom
- Features: Bathroom - Full, Vaulted Ceiling(s), Walk-In Closet(s), Closet/Cabinets - Custom Built, Flooring - Hardwood, Double Vanity, Recessed Lighting
- Level: Third
- Area: 300
- Dimensions: 15 x 20
Bedroom 2
- Features: Bathroom - Full, Walk-In Closet(s), Flooring - Hardwood, Lighting - Overhead
- Level: Second
- Area: 154
- Dimensions: 14 x 11
Bedroom 3
- Features: Closet, Flooring - Hardwood, Lighting - Overhead
- Level: Second
- Area: 195
- Dimensions: 15 x 13
Bathroom 1
- Features: Bathroom - Full, Bathroom - Double Vanity/Sink, Bathroom - Tiled With Shower Stall, Bathroom - With Tub, Vaulted Ceiling(s), Flooring - Stone/Ceramic Tile, Countertops - Stone/Granite/Solid, Recessed Lighting, Lighting - Sconce, Lighting - Overhead
- Level: Third
- Area: 156
- Dimensions: 13 x 12
Bathroom 2
- Features: Bathroom - Full, Bathroom - Tiled With Shower Stall, Flooring - Stone/Ceramic Tile, Recessed Lighting, Lighting - Sconce, Lighting - Overhead
- Level: Second
- Area: 65
- Dimensions: 5 x 13
Bathroom 3
- Features: Bathroom - Full, Bathroom - Tiled With Tub & Shower, Countertops - Stone/Granite/Solid, Recessed Lighting, Lighting - Sconce, Lighting - Overhead
- Level: Second
- Area: 80
- Dimensions: 10 x 8
Dining room
- Features: Flooring - Hardwood, Open Floorplan, Lighting - Pendant
- Level: First
- Area: 238
- Dimensions: 17 x 14
Kitchen
- Features: Flooring - Hardwood, Pantry, Countertops - Stone/Granite/Solid, Kitchen Island, Open Floorplan, Recessed Lighting, Stainless Steel Appliances, Pot Filler Faucet, Wine Chiller, Lighting - Pendant
- Level: First
- Area: 180
- Dimensions: 15 x 12
Living room
- Features: Flooring - Hardwood, French Doors, Exterior Access, Open Floorplan, Recessed Lighting
- Level: First
- Area: 195
- Dimensions: 15 x 13
Heating
- Forced Air, Natural Gas
Cooling
- Central Air
Appliances
- Laundry: Closet/Cabinets - Custom Built, Flooring - Stone/Ceramic Tile, Stone/Granite/Solid Countertops, Recessed Lighting, Lighting - Overhead, Second Floor, Electric Dryer Hookup
Features
- Closet, Recessed Lighting, Closet/Cabinets - Custom Built, Lighting - Overhead, Bathroom - Half, Countertops - Stone/Granite/Solid, Lighting - Sconce, Bonus Room, Foyer, Bathroom
- Flooring: Wood, Tile, Stone / Slate, Flooring - Hardwood, Flooring - Stone/Ceramic Tile
- Doors: Insulated Doors
- Windows: Insulated Windows
- Basement: Full,Sump Pump,Radon Remediation System
- Number of fireplaces: 1
- Fireplace features: Living Room
Interior area
- Total structure area: 2,586
- Total interior livable area: 2,586 sqft
Property
Parking
- Total spaces: 5
- Parking features: Attached, Garage Door Opener, Storage, Paved Drive, Off Street, Paved
- Attached garage spaces: 1
- Uncovered spaces: 4
Features
- Patio & porch: Porch, Deck - Wood, Patio
- Exterior features: Porch, Deck - Wood, Patio, Sprinkler System, Decorative Lighting, Fenced Yard
- Fencing: Fenced
- Waterfront features: Harbor, 1/10 to 3/10 To Beach, Beach Ownership(Association)
Lot
- Size: 4,583 sqft
Details
- Parcel number: 1030210
- Zoning: Res
Construction
Type & style
- Home type: SingleFamily
- Architectural style: Colonial,Contemporary
- Property subtype: Single Family Residence
Materials
- Frame
- Foundation: Concrete Perimeter
- Roof: Shingle
Condition
- Year built: 2016
Utilities & green energy
- Electric: Circuit Breakers, 200+ Amp Service
- Sewer: Private Sewer
- Water: Public
- Utilities for property: for Gas Range, for Gas Oven, for Electric Dryer
Green energy
- Energy efficient items: Attic Vent Elec., Thermostat
Community & neighborhood
Community
- Community features: Walk/Jog Trails, Conservation Area
Location
- Region: Hingham
- Subdivision: Worlds End
Price history
| Date | Event | Price |
|---|---|---|
| 3/24/2023 | Sold | $1,400,000+0.4%$541/sqft |
Source: MLS PIN #73073404 Report a problem | ||
| 1/31/2023 | Pending sale | $1,395,000$539/sqft |
Source: | ||
| 1/31/2023 | Contingent | $1,395,000$539/sqft |
Source: MLS PIN #73073404 Report a problem | ||
| 1/25/2023 | Listed for sale | $1,395,000+27.4%$539/sqft |
Source: MLS PIN #73073404 Report a problem | ||
| 5/1/2020 | Sold | $1,095,000-0.4%$423/sqft |
Source: Public Record Report a problem | ||
Public tax history
| Year | Property taxes | Tax assessment |
|---|---|---|
| 2025 | $13,805 +17.1% | $1,291,400 +18.9% |
| 2024 | $11,785 +11.5% | $1,086,200 +2.7% |
| 2023 | $10,574 -2.6% | $1,057,400 +12.6% |
Find assessor info on the county website
Neighborhood: 02043
Nearby schools
GreatSchools rating
- 8/10East Elementary SchoolGrades: PK-5Distance: 1.3 mi
- 8/10Hingham Middle SchoolGrades: 6-8Distance: 5.3 mi
- 10/10Hingham High SchoolGrades: 9-12Distance: 2.1 mi
Schools provided by the listing agent
- Elementary: East Elementary
- Middle: Hingham Middle
- High: Hingham High
Source: MLS PIN. This data may not be complete. We recommend contacting the local school district to confirm school assignments for this home.
Get a cash offer in 3 minutes
Find out how much your home could sell for in as little as 3 minutes with a no-obligation cash offer.
Estimated market value
$1,564,900
Get a cash offer in 3 minutes
Find out how much your home could sell for in as little as 3 minutes with a no-obligation cash offer.
Estimated market value
$1,564,900

