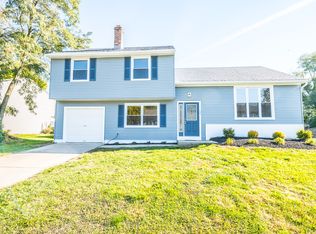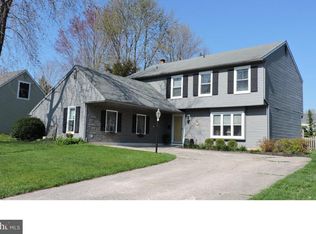Welcome to 18 Glascow Road in the Tarnsfield section of Westampton Township. Our featured home is the popular 4 bedroom, 2 full bath Saybrooke Cape Cod built by Bob Scarborough. The exterior is maintainence free aluminum siding ~ the windows, soffits and fascia has been replaced. Upon entry you will admire the care, love and pride the homeowners have taken. The foyer, living room and kitchen flooring is high end laminate which is very easy to care far. Spacious living room allows for many ideas on furniture arranging. Wow! This kitchen is just gorgeous. There are plenty of cabinets and countertops. Pull out drawers are great for pots and pans. There are two pantrys. Off the kitchen you can access the 1 car garage and french doors lead you to the patio and garden shed. A corner lot is a much desired feature and the garden shed is ideal for storage. Back inside you will find 2 good sized bedrooms on the first floor. The Main bath has been remodeled completely with new tub, decorative tile, ceramic flooring, and vanity. The doors have been replaced with 6 panel Williamsburg doors. Upstairs you will find two bedrooms and a beautifully remodeled full bath. In the upstairs hallway there is an area which can be used for storage or as these owners have a small desk and computer. The heater and hot water heater are newer. The ceiling fans with light fixtures are included. Here is a great opportunity for you. Make sure you schedule your appointment soon.
This property is off market, which means it's not currently listed for sale or rent on Zillow. This may be different from what's available on other websites or public sources.

