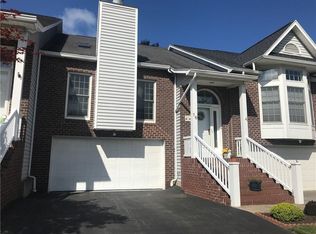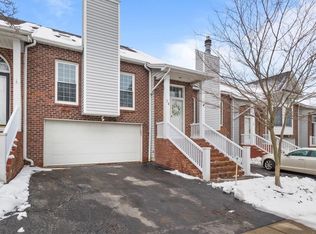Closed
$249,500
18 Glen Cove Rise, Rochester, NY 14617
3beds
1,521sqft
Townhouse, Condominium
Built in 1988
-- sqft lot
$256,600 Zestimate®
$164/sqft
$2,399 Estimated rent
Home value
$256,600
$244,000 - $272,000
$2,399/mo
Zestimate® history
Loading...
Owner options
Explore your selling options
What's special
Awesome 3 Bedroom 2 Bath Townhouse just Minutes from Lake Ontario and Rochester Yacht Club - Large Updated Gourmet kitchen with Granite counters and New Life Proof floor - First Floor Primary Bedroom opens to a Private expansive Deck to enjoy the sunsets- Big open living room with Cathedral ceiling and lots of Natural light - 2 spacious second floor Bedrooms and full Bath - 2 car attached garage - Sidewalks - Close to shopping, expressways and golf - Great property !!!! Possible in law .
Zillow last checked: 8 hours ago
Listing updated: October 11, 2025 at 06:49am
Listed by:
Paul M. Zaretsky 585-732-8208,
Zaretsky Realtors
Bought with:
Kristin Heberger, 10401369280
Tru Agent Real Estate
Source: NYSAMLSs,MLS#: R1626143 Originating MLS: Rochester
Originating MLS: Rochester
Facts & features
Interior
Bedrooms & bathrooms
- Bedrooms: 3
- Bathrooms: 2
- Full bathrooms: 2
- Main level bathrooms: 1
- Main level bedrooms: 1
Heating
- Gas, Electric, Forced Air
Cooling
- Central Air
Appliances
- Included: Dishwasher, Gas Oven, Gas Range, Gas Water Heater, Microwave, Refrigerator
- Laundry: In Basement
Features
- Breakfast Bar, Cathedral Ceiling(s), Entrance Foyer, Eat-in Kitchen, Separate/Formal Living Room, Granite Counters, See Remarks, Sliding Glass Door(s), Solid Surface Counters, Window Treatments, In-Law Floorplan, Bath in Primary Bedroom, Main Level Primary, Primary Suite, Programmable Thermostat
- Flooring: Carpet, Laminate, Tile, Varies, Vinyl
- Doors: Sliding Doors
- Windows: Drapes, Thermal Windows
- Basement: Partial
- Has fireplace: No
Interior area
- Total structure area: 1,521
- Total interior livable area: 1,521 sqft
Property
Parking
- Total spaces: 2
- Parking features: Attached, Covered, Underground, Garage, Garage Door Opener
- Attached garage spaces: 2
Features
- Levels: Two
- Stories: 2
- Patio & porch: Deck
- Exterior features: Deck
Lot
- Size: 2,613 sqft
- Features: Rectangular, Rectangular Lot, Residential Lot
Details
- Parcel number: 2634000610600004010500
- Special conditions: Standard
Construction
Type & style
- Home type: Condo
- Property subtype: Townhouse, Condominium
Materials
- Aluminum Siding, Vinyl Siding, Copper Plumbing
- Roof: Asphalt
Condition
- Resale
- Year built: 1988
Utilities & green energy
- Electric: Circuit Breakers
- Sewer: Connected
- Water: Connected, Public
- Utilities for property: Cable Available, Electricity Connected, High Speed Internet Available, Sewer Connected, Water Connected
Community & neighborhood
Location
- Region: Rochester
HOA & financial
HOA
- HOA fee: $82 monthly
- Services included: Common Area Maintenance, Trash
- Association name: Kenrick
Other
Other facts
- Listing terms: Cash,Conventional
Price history
| Date | Event | Price |
|---|---|---|
| 10/9/2025 | Sold | $249,500-0.2%$164/sqft |
Source: | ||
| 9/15/2025 | Pending sale | $249,900$164/sqft |
Source: | ||
| 9/6/2025 | Price change | $249,900-3.8%$164/sqft |
Source: | ||
| 7/28/2025 | Listed for sale | $259,900+85.6%$171/sqft |
Source: | ||
| 1/26/2018 | Sold | $140,000+26.1%$92/sqft |
Source: Public Record Report a problem | ||
Public tax history
| Year | Property taxes | Tax assessment |
|---|---|---|
| 2024 | -- | $184,000 |
| 2023 | -- | $184,000 +38.9% |
| 2022 | -- | $132,500 |
Find assessor info on the county website
Neighborhood: 14617
Nearby schools
GreatSchools rating
- 8/10Iroquois Middle SchoolGrades: 4-6Distance: 0.7 mi
- 5/10Dake Junior High SchoolGrades: 7-8Distance: 1.9 mi
- 8/10Irondequoit High SchoolGrades: 9-12Distance: 1.9 mi
Schools provided by the listing agent
- Elementary: Seneca Elementary
- Middle: Iroquois Middle
- High: Irondequoit High
- District: West Irondequoit
Source: NYSAMLSs. This data may not be complete. We recommend contacting the local school district to confirm school assignments for this home.

