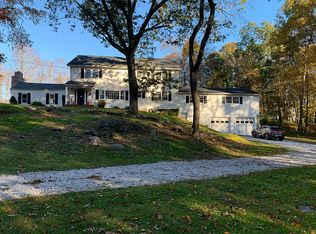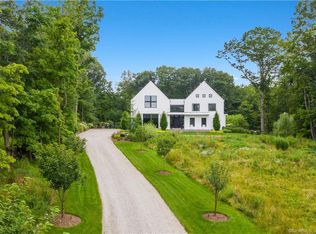Sold for $1,094,000
$1,094,000
18 Goodsell Hill Road, Redding, CT 06896
3beds
2,669sqft
Single Family Residence
Built in 1955
3.59 Acres Lot
$1,134,700 Zestimate®
$410/sqft
$4,349 Estimated rent
Home value
$1,134,700
$1.02M - $1.26M
$4,349/mo
Zestimate® history
Loading...
Owner options
Explore your selling options
What's special
Enjoy the private setting of this property, that is conveniently located just 2 miles from Georgetown and RT 7 for shopping, dining, and commuting. The fully remodeled home boasts a desirable one floor main living space. The extraordinary custom 3-bedroom, 3 bath ranch includes a spacious kitchen (2016) with an adjacent mud/laundry room (2012). The partially finished lower level with its own walk-out accomodates an area that can be used as an in-law suite or recreation area. This lower space contains a large living area, full bath, and kitchen including an electric range, full-sized refrigerator. Bring your horses, goats, or chickens to the 3.59 property with a 2 to 3 stall barn. The barn area has a loft, electricity, hot and cold water, and turnout directly to the paddocks. There is a sand riding ring. Or use the barn and outbuilding for your own purposes. The 85-acre Brinkerhoff Preserve is within walking distance and allows horseback riding and hiking with dogs. If livestock is not a priority, the land could accommodate a pool, tennis court, and gardening. A full-time backup Generac generator was installed 2021. DON'T MISS RARE COUNTRY LIVING AT ITS BEST! Don't miss the extensive list of improvements in the document supplements.
Zillow last checked: 8 hours ago
Listing updated: March 10, 2025 at 02:51pm
Listed by:
Marilyn Sloper 203-770-6240,
Coldwell Banker Realty 203-438-9000
Bought with:
Lauren Parr, RES.0824292
Houlihan Lawrence
Source: Smart MLS,MLS#: 24025896
Facts & features
Interior
Bedrooms & bathrooms
- Bedrooms: 3
- Bathrooms: 3
- Full bathrooms: 3
Primary bedroom
- Features: Dressing Room, Full Bath, Stall Shower, Hardwood Floor
- Level: Main
- Area: 181.04 Square Feet
- Dimensions: 12.4 x 14.6
Bedroom
- Features: Hardwood Floor
- Level: Main
- Area: 129.6 Square Feet
- Dimensions: 10.8 x 12
Bedroom
- Features: Hardwood Floor
- Level: Main
- Area: 123.6 Square Feet
- Dimensions: 10.3 x 12
Bathroom
- Features: Remodeled, Granite Counters, Stall Shower, Tile Floor
- Level: Main
Bathroom
- Features: Remodeled, Full Bath, Tub w/Shower, Tile Floor
- Level: Lower
Dining room
- Features: Vaulted Ceiling(s), Beamed Ceilings, Wall/Wall Carpet, Hardwood Floor
- Level: Main
- Area: 138.24 Square Feet
- Dimensions: 9.6 x 14.4
Family room
- Features: Vaulted Ceiling(s), Beamed Ceilings, Ceiling Fan(s), Wall/Wall Carpet
- Level: Main
- Area: 155.4 Square Feet
- Dimensions: 10.5 x 14.8
Family room
- Features: Wall/Wall Carpet
- Level: Lower
- Area: 345.6 Square Feet
- Dimensions: 14.4 x 24
Kitchen
- Features: Remodeled, Skylight, Vaulted Ceiling(s), Granite Counters, Kitchen Island, Tile Floor
- Level: Main
- Area: 272.16 Square Feet
- Dimensions: 12.6 x 21.6
Kitchen
- Features: Remodeled, Breakfast Bar, Tile Floor
- Level: Lower
- Area: 117.81 Square Feet
- Dimensions: 9.9 x 11.9
Living room
- Features: Vaulted Ceiling(s), Beamed Ceilings, Built-in Features, Fireplace, Wall/Wall Carpet, Hardwood Floor
- Level: Main
- Area: 389.2 Square Feet
- Dimensions: 14 x 27.8
Other
- Features: Remodeled, Granite Counters, Laundry Hookup, Pantry, Tile Floor
- Level: Main
- Area: 151.3 Square Feet
- Dimensions: 8.9 x 17
Sun room
- Features: Ceiling Fan(s), Patio/Terrace, Sliders, Hardwood Floor
- Level: Main
- Area: 251.55 Square Feet
- Dimensions: 11.7 x 21.5
Heating
- Baseboard, Hot Water, Zoned, Oil
Cooling
- Central Air
Appliances
- Included: Electric Range, Oven, Microwave, Refrigerator, Subzero, Dishwasher, Washer, Dryer, Wine Cooler, Water Heater
- Laundry: Main Level, Mud Room
Features
- Open Floorplan
- Doors: Storm Door(s)
- Windows: Thermopane Windows
- Basement: Partial,Heated,Apartment,Interior Entry,Walk-Out Access,Liveable Space
- Attic: Storage,Pull Down Stairs
- Number of fireplaces: 1
Interior area
- Total structure area: 2,669
- Total interior livable area: 2,669 sqft
- Finished area above ground: 2,011
- Finished area below ground: 658
Property
Parking
- Total spaces: 2
- Parking features: Attached
- Attached garage spaces: 2
Features
- Patio & porch: Enclosed, Patio, Porch, Deck
- Exterior features: Lighting, Garden
- Fencing: Wood,Partial,Fenced
Lot
- Size: 3.59 Acres
- Features: Farm, Dry, Level, Open Lot
Details
- Additional structures: Barn(s), Shed(s), Stable(s)
- Parcel number: 271016
- Zoning: 2 Acre
- Other equipment: Generator
- Horses can be raised: Yes
- Horse amenities: Paddocks
Construction
Type & style
- Home type: SingleFamily
- Architectural style: Ranch
- Property subtype: Single Family Residence
Materials
- Vertical Siding, Cedar, Wood Siding
- Foundation: Concrete Perimeter
- Roof: Asphalt
Condition
- New construction: No
- Year built: 1955
Utilities & green energy
- Sewer: Septic Tank
- Water: Well
- Utilities for property: Cable Available
Green energy
- Energy efficient items: Ridge Vents, Doors, Windows
Community & neighborhood
Community
- Community features: Library, Park, Public Rec Facilities, Shopping/Mall, Stables/Riding, Tennis Court(s)
Location
- Region: Redding
- Subdivision: Umpawaug
Price history
| Date | Event | Price |
|---|---|---|
| 3/10/2025 | Sold | $1,094,000$410/sqft |
Source: | ||
| 12/28/2024 | Pending sale | $1,094,000$410/sqft |
Source: | ||
| 10/25/2024 | Listed for sale | $1,094,000+126.7%$410/sqft |
Source: | ||
| 1/31/2001 | Sold | $482,500$181/sqft |
Source: | ||
Public tax history
| Year | Property taxes | Tax assessment |
|---|---|---|
| 2025 | $12,622 +2.9% | $427,300 |
| 2024 | $12,272 +3.7% | $427,300 |
| 2023 | $11,832 +1.5% | $427,300 +22.2% |
Find assessor info on the county website
Neighborhood: 06896
Nearby schools
GreatSchools rating
- 8/10John Read Middle SchoolGrades: 5-8Distance: 2.5 mi
- 7/10Joel Barlow High SchoolGrades: 9-12Distance: 4.5 mi
- 8/10Redding Elementary SchoolGrades: PK-4Distance: 3.1 mi
Schools provided by the listing agent
- Elementary: Redding
- Middle: John Read
- High: Joel Barlow
Source: Smart MLS. This data may not be complete. We recommend contacting the local school district to confirm school assignments for this home.

Get pre-qualified for a loan
At Zillow Home Loans, we can pre-qualify you in as little as 5 minutes with no impact to your credit score.An equal housing lender. NMLS #10287.

