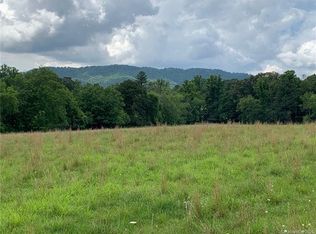Closed
$495,000
18 Gravely Branch Rd, Fletcher, NC 28732
3beds
1,886sqft
Single Family Residence
Built in 1952
3 Acres Lot
$484,500 Zestimate®
$262/sqft
$2,436 Estimated rent
Home value
$484,500
$446,000 - $528,000
$2,436/mo
Zestimate® history
Loading...
Owner options
Explore your selling options
What's special
Big-ticket updates are complete — this ranch-style home is move-in ready with a new roof, deck, heat pump, septic tank, and fresh interior and exterior paint. Set on 3 gently sloping acres with mountain views, it offers space and privacy just minutes from Fairview and Asheville. With nearly 1,900 sq ft, 3 bedrooms and 2 baths, it’s the perfect blend of comfort and convenience. The spacious living room features hardwood floors and a wood-burning stove, complemented by formal dining room and kitchen with breakfast bar, gas range, double oven, and skylight (2nd skylight in hall). The primary suite includes a sitting area, ensuite bath, walk-in closet, and deck access. A large laundry/mud/office space connects to the 2-car garage. Relax on the covered front porch, screened side porch, or large back deck. A detached, heated workshop with two bays offers ideal space for hobbies or storage. Convenient to shopping and dining in both Fairview and South Asheville. Schedule your showing today!
Zillow last checked: 8 hours ago
Listing updated: July 23, 2025 at 01:32pm
Listing Provided by:
Justin Grogan justin.grogan@kw.com,
Keller Williams Professionals
Bought with:
Tasha Vinzant
Keller Williams Elite Realty
Source: Canopy MLS as distributed by MLS GRID,MLS#: 4268801
Facts & features
Interior
Bedrooms & bathrooms
- Bedrooms: 3
- Bathrooms: 2
- Full bathrooms: 2
- Main level bedrooms: 3
Primary bedroom
- Features: En Suite Bathroom, Walk-In Closet(s)
- Level: Main
Bedroom s
- Level: Main
Bedroom s
- Level: Main
Bathroom full
- Level: Main
Bathroom full
- Level: Main
Dining room
- Level: Main
Kitchen
- Features: Breakfast Bar
- Level: Main
Living room
- Level: Main
Heating
- Heat Pump, Propane, Wood Stove
Cooling
- Ceiling Fan(s), Window Unit(s)
Appliances
- Included: Dishwasher, Disposal, Double Oven, Gas Range, Refrigerator, Trash Compactor, Washer/Dryer
- Laundry: Laundry Room, Main Level
Features
- Breakfast Bar, Storage, Walk-In Closet(s)
- Flooring: Carpet, Tile, Wood
- Windows: Insulated Windows, Skylight(s)
- Has basement: No
- Fireplace features: Living Room, Wood Burning Stove
Interior area
- Total structure area: 1,886
- Total interior livable area: 1,886 sqft
- Finished area above ground: 1,886
- Finished area below ground: 0
Property
Parking
- Total spaces: 4
- Parking features: Attached Garage, Detached Garage, Garage Shop, Garage on Main Level
- Attached garage spaces: 4
- Details: 2-car attached garage (502 sq.ft), plus detached heated workshop with two additional garage bays (1, 000 sq/ft).
Accessibility
- Accessibility features: Two or More Access Exits
Features
- Levels: One
- Stories: 1
- Patio & porch: Covered, Deck, Front Porch, Screened, Side Porch
- Has view: Yes
- View description: Mountain(s)
Lot
- Size: 3 Acres
- Features: Cleared, Level, Private, Rolling Slope, Wooded, Views
Details
- Additional structures: Shed(s), Workshop
- Parcel number: 967543395100000
- Zoning: OU
- Special conditions: Standard
- Other equipment: Network Ready
Construction
Type & style
- Home type: SingleFamily
- Architectural style: Ranch
- Property subtype: Single Family Residence
Materials
- Wood
- Foundation: Crawl Space
- Roof: Shingle
Condition
- New construction: No
- Year built: 1952
Utilities & green energy
- Sewer: Septic Installed
- Water: Well
Community & neighborhood
Security
- Security features: Carbon Monoxide Detector(s)
Community
- Community features: None
Location
- Region: Fletcher
- Subdivision: none
Other
Other facts
- Listing terms: Cash,Conventional
- Road surface type: Gravel, Paved
Price history
| Date | Event | Price |
|---|---|---|
| 7/23/2025 | Sold | $495,000$262/sqft |
Source: | ||
| 6/12/2025 | Listed for sale | $495,000$262/sqft |
Source: | ||
Public tax history
| Year | Property taxes | Tax assessment |
|---|---|---|
| 2025 | $2,600 +65.8% | $367,900 -1.3% |
| 2024 | $1,568 +5.4% | $372,900 |
| 2023 | $1,488 +1.6% | $372,900 |
Find assessor info on the county website
Neighborhood: 28732
Nearby schools
GreatSchools rating
- 7/10Fairview ElementaryGrades: K-5Distance: 2.6 mi
- 7/10Cane Creek MiddleGrades: 6-8Distance: 1.1 mi
- 7/10A C Reynolds HighGrades: PK,9-12Distance: 3.8 mi
Schools provided by the listing agent
- Elementary: Fairview
- Middle: Cane Creek
- High: AC Reynolds
Source: Canopy MLS as distributed by MLS GRID. This data may not be complete. We recommend contacting the local school district to confirm school assignments for this home.
Get a cash offer in 3 minutes
Find out how much your home could sell for in as little as 3 minutes with a no-obligation cash offer.
Estimated market value
$484,500
