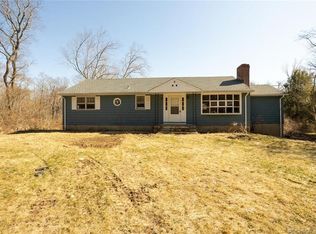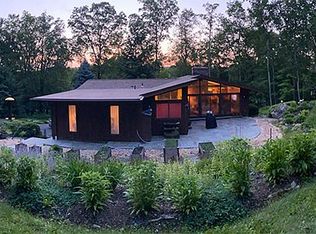Sold for $650,000
$650,000
18 Great Meadow Road, Redding, CT 06896
3beds
2,009sqft
Single Family Residence
Built in 1958
2.45 Acres Lot
$655,600 Zestimate®
$324/sqft
$3,717 Estimated rent
Home value
$655,600
$597,000 - $721,000
$3,717/mo
Zestimate® history
Loading...
Owner options
Explore your selling options
What's special
Welcome to 18 Great Meadow Road, a newly renovated home with a completely flat 2.5 acre lot on a quiet, cul-de-sac street. This house is the perfect combination of country side living but in a state of the art, almost new construction house. Although quiet and scenic, you are only 2 miles from the highly rated Joel Barlow high school and essentially in "central" Fairfield County close to all great neighboring towns. A completely new roof structure including new rafters, plywood and shingles creates the 14-foot cathedral ceiling resulting in a large bright and airy feel very similar to a brand new center hall colonial mansion. Right off the living room is a 4-season sunroom with baseboard heat and two brand new skylights providing year-round light and relaxation. Walk directly out the sunroom to the second level deck which overlooks the backyard, driveway and basketball hoop. The brand new kitchen from start to finish boasts high end, soft close, all wood cabinetry with ample storage including an 8ft pantry cupboard. The countertops are high end Quartz with an extra large center island that comfortably fits 4 or 5 large stools making it a complete eat in kitchen or the perfect spot for entertaining. All new appliances including a Frigidaire Gallery collection, smudge proof, stainless steel French door refrigerator as well as an ultra quiet third rack dishwasher and newly vented 3 speed hood range. The kitchen opens up to a dining room area and sits right off the living room with a large new picture window that provides amazing light in conjunction with the 14ft ceiling. The fire place has a wood burning stove that provides tremendous warmth but could be easily converted a regular fire place. 3 bedrooms located on the main level are freshly painted with good sized closets, newly refinished hardwood floors, dimmable lights and a ceiling fan in the Master. The upstairs full bathroom has a new double vanity as well as a new bathtub, toilet, extractor fan, window and multiple LED spotlights. A potential 4th bedroom located on the walk out lower level is perfect as a regular bedroom, guest bedroom or as an office with its own window and closet. The French doors lead to a large open area which is ideal for a playroom, living room or even a gym. This level also has a full large bathroom with a stand-alone shower as well as a dedicated laundry closet. The door leads out to the lower-level deck also with picturesque views of your private backyard. The 2 car garage houses the utilities as well and a full length work bench and back up fridge/freezer. In addition to the garage there is a large outdoor 12x15ft shed with vaulted ceilings. The shed has full power with multiple outlets, lights and has 2 large windows. This could be kept as a garden shed or used a workshop or finished into a playroom and/or den for entertaining away from the main house. With over 2,000 square feet of livable space, brand new energy efficient windows and doubled up insulation in the attic this is an almost "new construction grade" house. A full complete new septic system was installed in 2008 and the owner has Water, Radon, Septic and general whole house inspection reports in hand.
Zillow last checked: 8 hours ago
Listing updated: November 21, 2025 at 10:09am
Listed by:
Jason Saphire (877)249-5478,
www.HomeZu.com 877-249-5478
Bought with:
Alyssa Novak, RES.0809270
Brown Harris Stevens
Source: Smart MLS,MLS#: 24099619
Facts & features
Interior
Bedrooms & bathrooms
- Bedrooms: 3
- Bathrooms: 2
- Full bathrooms: 2
Primary bedroom
- Level: Main
Bedroom
- Level: Main
Bedroom
- Level: Main
Dining room
- Level: Main
Living room
- Features: Fireplace, Wood Stove
- Level: Main
Other
- Level: Lower
Heating
- Baseboard, Oil
Cooling
- Window Unit(s)
Appliances
- Included: Electric Range, Microwave, Range Hood, Refrigerator, Freezer, Ice Maker, Dishwasher, Washer, Dryer, Water Heater, Tankless Water Heater
Features
- Basement: Full,Finished
- Attic: Storage,Pull Down Stairs
- Number of fireplaces: 1
Interior area
- Total structure area: 2,009
- Total interior livable area: 2,009 sqft
- Finished area above ground: 2,009
- Finished area below ground: 0
Property
Parking
- Total spaces: 2
- Parking features: Attached
- Attached garage spaces: 2
Features
- Levels: Multi/Split
- Patio & porch: Deck
Lot
- Size: 2.45 Acres
- Features: Level, Cul-De-Sac
Details
- Additional structures: Shed(s)
- Parcel number: 270441
- Zoning: R-2
Construction
Type & style
- Home type: SingleFamily
- Architectural style: Ranch,Split Level
- Property subtype: Single Family Residence
Materials
- Shingle Siding
- Foundation: Concrete Perimeter
- Roof: Asphalt
Condition
- New construction: No
- Year built: 1958
Utilities & green energy
- Sewer: Septic Tank
- Water: Well
Community & neighborhood
Location
- Region: Redding
- Subdivision: Redding Ridge
Price history
| Date | Event | Price |
|---|---|---|
| 11/20/2025 | Sold | $650,000-1.4%$324/sqft |
Source: | ||
| 11/11/2025 | Listing removed | $4,500$2/sqft |
Source: Zillow Rentals Report a problem | ||
| 10/30/2025 | Price change | $4,500-8.2%$2/sqft |
Source: Zillow Rentals Report a problem | ||
| 10/29/2025 | Price change | $659,000-2.9%$328/sqft |
Source: | ||
| 10/16/2025 | Price change | $679,000-1.5%$338/sqft |
Source: | ||
Public tax history
| Year | Property taxes | Tax assessment |
|---|---|---|
| 2025 | $9,462 +2.9% | $320,300 |
| 2024 | $9,199 +3.7% | $320,300 |
| 2023 | $8,869 +3.1% | $320,300 +24.1% |
Find assessor info on the county website
Neighborhood: 06896
Nearby schools
GreatSchools rating
- 8/10Redding Elementary SchoolGrades: PK-4Distance: 2.3 mi
- 8/10John Read Middle SchoolGrades: 5-8Distance: 3.2 mi
- 7/10Joel Barlow High SchoolGrades: 9-12Distance: 1.4 mi
Schools provided by the listing agent
- Elementary: Redding
- High: Joel Barlow
Source: Smart MLS. This data may not be complete. We recommend contacting the local school district to confirm school assignments for this home.

Get pre-qualified for a loan
At Zillow Home Loans, we can pre-qualify you in as little as 5 minutes with no impact to your credit score.An equal housing lender. NMLS #10287.

