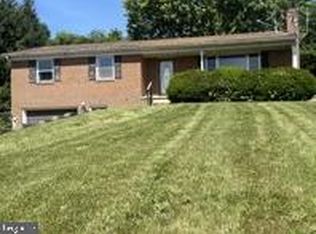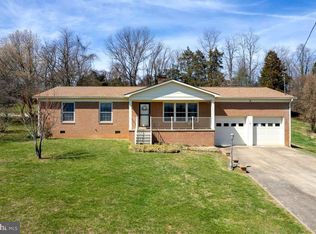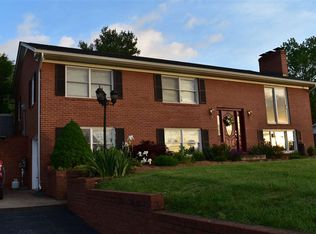Sold for $345,000
$345,000
18 Greenfield Rd, Luray, VA 22835
3beds
2,936sqft
Single Family Residence
Built in 1960
0.47 Acres Lot
$347,200 Zestimate®
$118/sqft
$2,750 Estimated rent
Home value
$347,200
Estimated sales range
Not available
$2,750/mo
Zestimate® history
Loading...
Owner options
Explore your selling options
What's special
Don't miss this charming 3-bed, 3-bath brick home in the Glenn B. Hudson subdivision! Located in-town and close to Luray Caverns, Skyline Drive, and Yogi Bear’s Campground, this home offers approx. 2,936 sq ft of finished space with an open layout, remodeled modern kitchen, and pretty Blue Ridge Mountain views off the front porch! Recent updates include a new heat pump & A/C (2012), remodeled baths (2021), stainless appliances (2019), and updated windows & doors (2018). The walk-out basement adds great flex space—ideal for entertaining as a 2nd living area, or be used as a huge primary suite. Enjoy the large backyard, freestanding deck, and workshop-ready shed. This house is in great condition and is ready for its next owners!
Zillow last checked: 8 hours ago
Listing updated: October 24, 2025 at 08:43am
Listed by:
Sable Ponn 540-860-8966,
Funkhouser Real Estate Group
Bought with:
Ryann Thomas
Funkhouser Real Estate Group
Source: Bright MLS,MLS#: VAPA2005042
Facts & features
Interior
Bedrooms & bathrooms
- Bedrooms: 3
- Bathrooms: 3
- Full bathrooms: 3
- Main level bathrooms: 2
- Main level bedrooms: 2
Basement
- Area: 1500
Heating
- Heat Pump, Electric
Cooling
- Heat Pump, Electric
Appliances
- Included: Refrigerator, Oven/Range - Electric, Microwave, Dishwasher, Washer, Dryer, Electric Water Heater
- Laundry: Lower Level
Features
- Flooring: Hardwood
- Basement: Finished,Walk-Out Access,Connecting Stairway,Improved,Exterior Entry,Interior Entry
- Number of fireplaces: 1
- Fireplace features: Wood Burning
Interior area
- Total structure area: 3,000
- Total interior livable area: 2,936 sqft
- Finished area above ground: 1,500
- Finished area below ground: 1,436
Property
Parking
- Total spaces: 8
- Parking features: Driveway
- Uncovered spaces: 8
Accessibility
- Accessibility features: None
Features
- Levels: Two
- Stories: 2
- Patio & porch: Deck, Porch
- Pool features: None
- Has view: Yes
- View description: Mountain(s), Panoramic, Scenic Vista
Lot
- Size: 0.47 Acres
- Features: Cleared
Details
- Additional structures: Above Grade, Below Grade
- Parcel number: 42A101059
- Zoning: R-1
- Special conditions: Standard
Construction
Type & style
- Home type: SingleFamily
- Architectural style: Ranch/Rambler
- Property subtype: Single Family Residence
Materials
- Brick
- Foundation: Block
- Roof: Composition
Condition
- Excellent
- New construction: No
- Year built: 1960
Utilities & green energy
- Sewer: Public Sewer
- Water: Public
Community & neighborhood
Location
- Region: Luray
- Subdivision: Hudson
Other
Other facts
- Listing agreement: Exclusive Right To Sell
- Ownership: Fee Simple
Price history
| Date | Event | Price |
|---|---|---|
| 10/24/2025 | Sold | $345,000-2.8%$118/sqft |
Source: | ||
| 9/2/2025 | Pending sale | $355,000$121/sqft |
Source: | ||
| 9/2/2025 | Contingent | $355,000$121/sqft |
Source: | ||
| 7/27/2025 | Price change | $355,000-5.3%$121/sqft |
Source: | ||
| 7/11/2025 | Price change | $374,900-2.6%$128/sqft |
Source: | ||
Public tax history
| Year | Property taxes | Tax assessment |
|---|---|---|
| 2024 | $1,346 | $184,400 |
| 2023 | $1,346 | $184,400 |
| 2022 | $1,346 | $184,400 |
Find assessor info on the county website
Neighborhood: 22835
Nearby schools
GreatSchools rating
- 2/10Luray Elementary SchoolGrades: PK-5Distance: 0.6 mi
- 5/10Luray Middle SchoolGrades: 6-8Distance: 0.6 mi
- 6/10Luray High SchoolGrades: 9-12Distance: 1 mi
Schools provided by the listing agent
- District: Page County Public Schools
Source: Bright MLS. This data may not be complete. We recommend contacting the local school district to confirm school assignments for this home.

Get pre-qualified for a loan
At Zillow Home Loans, we can pre-qualify you in as little as 5 minutes with no impact to your credit score.An equal housing lender. NMLS #10287.


