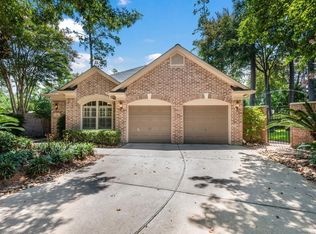Sold
Street View
Price Unknown
18 Greenside Pl, Spring, TX 77381
--beds
2baths
2,615sqft
SingleFamily
Built in 1996
10,040 Square Feet Lot
$829,800 Zestimate®
$--/sqft
$3,523 Estimated rent
Home value
$829,800
$780,000 - $880,000
$3,523/mo
Zestimate® history
Loading...
Owner options
Explore your selling options
What's special
18 Greenside Pl, Spring, TX 77381 is a single family home that contains 2,615 sq ft and was built in 1996. It contains 2.5 bathrooms.
The Zestimate for this house is $829,800. The Rent Zestimate for this home is $3,523/mo.
Facts & features
Interior
Bedrooms & bathrooms
- Bathrooms: 2.5
Heating
- Other
Cooling
- Central
Features
- Flooring: Tile, Carpet
- Has fireplace: Yes
Interior area
- Total interior livable area: 2,615 sqft
Property
Parking
- Parking features: Garage - Attached
Features
- Exterior features: Brick
Lot
- Size: 10,040 sqft
Details
- Parcel number: 97225204700
Construction
Type & style
- Home type: SingleFamily
Materials
- brick
- Foundation: Slab
- Roof: Composition
Condition
- Year built: 1996
Community & neighborhood
Location
- Region: Spring
Price history
| Date | Event | Price |
|---|---|---|
| 10/6/2025 | Sold | -- |
Source: Agent Provided Report a problem | ||
| 9/1/2025 | Pending sale | $800,000$306/sqft |
Source: | ||
| 8/29/2025 | Listed for sale | $800,000$306/sqft |
Source: | ||
Public tax history
| Year | Property taxes | Tax assessment |
|---|---|---|
| 2025 | -- | $590,795 +10% |
| 2024 | $4,262 +3.5% | $537,086 +10% |
| 2023 | $4,116 | $488,260 -5.7% |
Find assessor info on the county website
Neighborhood: Cochran's Crossing
Nearby schools
GreatSchools rating
- 9/10Galatas Elementary SchoolGrades: PK-4Distance: 0.9 mi
- 8/10Mccullough Junior High SchoolGrades: 7-8Distance: 2.6 mi
- 8/10The Woodlands High SchoolGrades: 9-12Distance: 1.4 mi
Get a cash offer in 3 minutes
Find out how much your home could sell for in as little as 3 minutes with a no-obligation cash offer.
Estimated market value
$829,800
