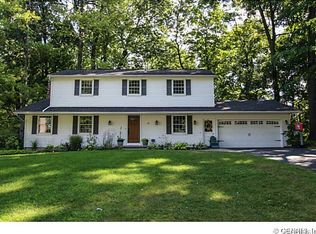Beautifully landscaped Colonial in Pittsford Schools. Near 3,000 sq ft provides great value. Amazing floor plan w/ two separate living areas on main level, half bath, hardwoods, 1st fl laundry, huge eat in kitchen w/ subzero fridge, stainless appliances, slider to deck & manicured private yard. Lower level features full kitchen w/ granite counters, another living space, workshop, walkout & two extra rooms w/ a full bath (Great in-law suite). Upper level has brand new refinished hardwoods throughout, 3 bedrooms w/ great closet space & a spacious master w/ on suite. Truly a must see home, call for an easy showing today.
This property is off market, which means it's not currently listed for sale or rent on Zillow. This may be different from what's available on other websites or public sources.
