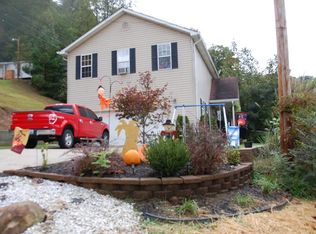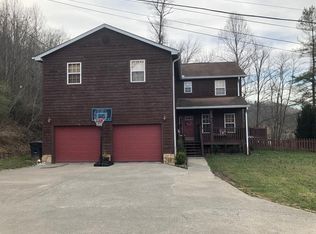Exquisite all brick home in the Hazard city limits! Featuring 3 bedroom 2.5 bath with open floor plan. Custom kitchen with granite countertop. Living room boast 18 foot ceilings and stunning fireplace. Spacious first floor master with vaulted ceilings, large custom bath and lots of closet space. Beautiful hardwood flooring and tile throughout with marble adorning the open entry way. Office space could be used as a fourth bedroom.
This property is off market, which means it's not currently listed for sale or rent on Zillow. This may be different from what's available on other websites or public sources.

