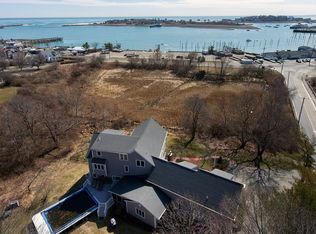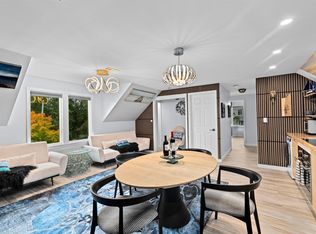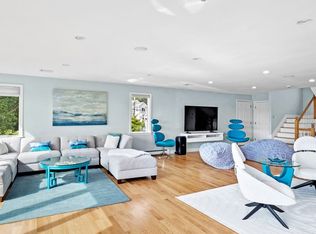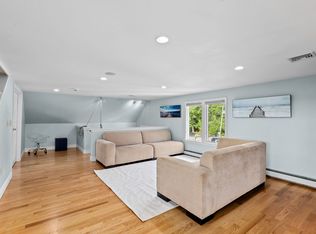Sold for $2,153,000
$2,153,000
18 Hatherly Rd, Scituate, MA 02066
5beds
5,511sqft
Single Family Residence
Built in 1986
0.46 Acres Lot
$2,353,300 Zestimate®
$391/sqft
$6,460 Estimated rent
Home value
$2,353,300
$2.12M - $2.61M
$6,460/mo
Zestimate® history
Loading...
Owner options
Explore your selling options
What's special
Aptly named "SummerSea Villa", this property is a one-of-a-kind exceptional family compound boasting privacy and serenity, with breathtaking views of Scituate Harbor. Revel in multiple decks, a sparkling saltwater pool & an expansive yard ready for gardening enthusiasts. The attached guest house opens doors to endless possibilities - whether for in-laws, Airbnb rentals, or accommodating guests.Nestled against the salt marsh, immerse yourself in natural beauty with walls of windows capturing the everchanging sunlight, wildlife & panoramic views. Three full floors of living space ensures everyone can spread out comfortably. A newly renovated coastal kitchen & numerous updates throughout elevate this property to the ultimate beach retreat.Perfectly positioned just steps away from harbor restaurants, shops, the lighthouse, beaches, and marina, this is coastal living at its finest. Seize the opportunity to make this sanctuary yours & start living the quintessential seaside lifestyle today!
Zillow last checked: 8 hours ago
Listing updated: June 18, 2024 at 02:42pm
Listed by:
Jennifer Hausmann 781-718-3789,
Compass 781-285-8028
Bought with:
Pamela Bardhi
eXp Realty
Source: MLS PIN,MLS#: 73228203
Facts & features
Interior
Bedrooms & bathrooms
- Bedrooms: 5
- Bathrooms: 6
- Full bathrooms: 5
- 1/2 bathrooms: 1
- Main level bedrooms: 2
Primary bedroom
- Features: Bathroom - Full, Bathroom - Double Vanity/Sink, Ceiling Fan(s), Walk-In Closet(s), Closet, Flooring - Hardwood, Balcony / Deck, Deck - Exterior, Recessed Lighting
- Level: Second
Bedroom 2
- Features: Bathroom - 3/4, Closet, Flooring - Laminate, Wainscoting
- Level: Main,First
Bedroom 3
- Features: Bathroom - Full, Ceiling Fan(s), Closet, Flooring - Hardwood, Window Seat
- Level: Main,First
Bedroom 4
- Features: Flooring - Hardwood, Recessed Lighting
- Level: Third
Bedroom 5
- Features: Closet, Flooring - Laminate, Exterior Access
- Level: First
Primary bathroom
- Features: Yes
Bathroom 1
- Features: Bathroom - 3/4, Bathroom - Tiled With Shower Stall, Flooring - Stone/Ceramic Tile, Lighting - Sconce
- Level: First
Bathroom 2
- Features: Bathroom - Full, Bathroom - With Tub & Shower, Flooring - Stone/Ceramic Tile, Lighting - Sconce
- Level: First
Bathroom 3
- Features: Bathroom - Full, Bathroom - With Tub & Shower
- Level: First
Dining room
- Features: Flooring - Hardwood, French Doors, Lighting - Pendant
- Level: First
Family room
- Features: Bathroom - Half, Flooring - Hardwood, Balcony / Deck, Deck - Exterior, Open Floorplan, Recessed Lighting, Slider
- Level: Second
Kitchen
- Features: Flooring - Hardwood, Dining Area, Countertops - Stone/Granite/Solid, Countertops - Upgraded, Kitchen Island, Exterior Access, Recessed Lighting, Remodeled, Stainless Steel Appliances, Wine Chiller
- Level: Main,First
Living room
- Features: Flooring - Hardwood, French Doors, Exterior Access
- Level: Main,First
Heating
- Baseboard, Natural Gas, Fireplace
Cooling
- Central Air
Appliances
- Laundry: Washer Hookup, Linen Closet(s), Closet/Cabinets - Custom Built, Flooring - Hardwood, Lighting - Overhead, Sink, Second Floor, Gas Dryer Hookup
Features
- Bathroom - Half, Lighting - Sconce, Bathroom - Full, Bathroom - Double Vanity/Sink, Bathroom - Tiled With Shower Stall, Closet - Linen, Countertops - Upgraded, Bathroom - 3/4, Bathroom - With Shower Stall, Bathroom - With Tub & Shower, Closet, Wet bar, Recessed Lighting, Ceiling Fan(s), Bathroom, Accessory Apt., Game Room, Sun Room, Central Vacuum
- Flooring: Wood, Tile, Hardwood, Stone / Slate, Wood Laminate, Flooring - Stone/Ceramic Tile, Laminate, Flooring - Hardwood
- Windows: Insulated Windows
- Basement: Crawl Space,Sump Pump,Dirt Floor
- Number of fireplaces: 3
- Fireplace features: Family Room, Living Room, Master Bedroom
Interior area
- Total structure area: 5,511
- Total interior livable area: 5,511 sqft
Property
Parking
- Total spaces: 8
- Parking features: Off Street
- Uncovered spaces: 8
Features
- Patio & porch: Porch, Screened, Deck, Deck - Composite, Covered
- Exterior features: Balcony / Deck, Porch, Porch - Screened, Deck, Deck - Composite, Covered Patio/Deck, Pool - Above Ground
- Has private pool: Yes
- Pool features: Above Ground
- Spa features: Hot Tub / Spa
- Has view: Yes
- View description: Scenic View(s)
- Waterfront features: Beach Access, Harbor, Ocean, Walk to, 0 to 1/10 Mile To Beach, Beach Ownership(Private, Public)
Lot
- Size: 0.46 Acres
- Features: Corner Lot, Easements, Level, Marsh
Details
- Parcel number: 1168398
- Zoning: R3
Construction
Type & style
- Home type: SingleFamily
- Architectural style: Colonial
- Property subtype: Single Family Residence
Materials
- Frame
- Foundation: Concrete Perimeter
- Roof: Shingle
Condition
- Year built: 1986
Utilities & green energy
- Electric: Generator Connection
- Sewer: Public Sewer
- Water: Public
- Utilities for property: for Gas Range, for Gas Oven, for Gas Dryer, Washer Hookup, Generator Connection
Community & neighborhood
Community
- Community features: Public Transportation, Shopping, Pool, Tennis Court(s), Park, Walk/Jog Trails, Golf, Medical Facility, Laundromat, Bike Path, Conservation Area, Highway Access, House of Worship, Marina, Private School, Public School, T-Station
Location
- Region: Scituate
- Subdivision: Scituate Harbor
Other
Other facts
- Listing terms: Contract
- Road surface type: Paved
Price history
| Date | Event | Price |
|---|---|---|
| 6/18/2024 | Sold | $2,153,000+0.5%$391/sqft |
Source: MLS PIN #73228203 Report a problem | ||
| 5/8/2024 | Contingent | $2,143,000$389/sqft |
Source: MLS PIN #73228203 Report a problem | ||
| 4/24/2024 | Listed for sale | $2,143,000+86.5%$389/sqft |
Source: MLS PIN #73228203 Report a problem | ||
| 4/14/2017 | Listing removed | $1,149,000$208/sqft |
Source: Real Living Coastal Real Estate #72134331 Report a problem | ||
| 3/22/2017 | Listed for sale | $1,149,000+607.1%$208/sqft |
Source: Real Living Coastal Real Estate #72134331 Report a problem | ||
Public tax history
| Year | Property taxes | Tax assessment |
|---|---|---|
| 2025 | $17,224 +35.4% | $1,724,100 +40.4% |
| 2024 | $12,720 -1% | $1,227,800 +6.4% |
| 2023 | $12,843 +0.5% | $1,153,900 +14% |
Find assessor info on the county website
Neighborhood: 02066
Nearby schools
GreatSchools rating
- 8/10Jenkins Elementary SchoolGrades: K-5Distance: 0.8 mi
- 7/10Gates Intermediate SchoolGrades: 6-8Distance: 2.1 mi
- 8/10Scituate High SchoolGrades: 9-12Distance: 2.1 mi
Get a cash offer in 3 minutes
Find out how much your home could sell for in as little as 3 minutes with a no-obligation cash offer.
Estimated market value
$2,353,300



