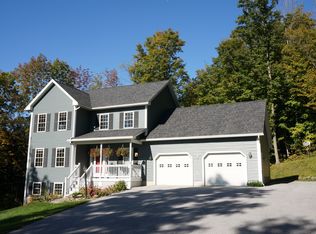Closed
Listed by:
Taylor White,
KW Vermont - Cambridge Phone:802-760-9815
Bought with: Polli Properties
$570,000
18 Hawthorne Road, Fairfax, VT 05454
3beds
1,397sqft
Ranch
Built in 2004
6.42 Acres Lot
$582,400 Zestimate®
$408/sqft
$2,666 Estimated rent
Home value
$582,400
$483,000 - $705,000
$2,666/mo
Zestimate® history
Loading...
Owner options
Explore your selling options
What's special
Tucked away at the end of a peaceful dead-end road, this open concept, meticulously maintained, ranch on 6.42 acres offers the perfect balance of private living with quick access to amenities. Located in Fairfax, you’ll enjoy the benefits of the countryside while being just 4 miles from downtown St. Albans & I-89, making commuting to Burlington or visiting Montreal a breeze. The kitchen features a breakfast bar with pendant lighting, ample cabinetry, and a dedicated dining area that flows seamlessly into the sunlit living room. Large glass windows bring in abundant natural light from the generous front deck, perfect for indoor-outdoor living throughout Vermont’s beautiful seasons. Stay warm with the gas stove in the living room and the radiant floors throughout the first floor and basement. The primary suite includes its own private three-quarter bath and walk-in-closet, while two additional bedrooms share a large full bath that also doubles as a spacious laundry room. The full, unfinished basement offers a world of possibilities; finish it off to nearly double your living space! The attached, heated two-car garage provides additional storage and convenience. Outside, the property continues to impress with a beautifully landscaped lot including space for gardening. A nearby shed is perfectly designed for a small maple sugaring hobby, with 500+/- maple trees on the land. Don't miss your opportunity to call Fairfax home!
Zillow last checked: 8 hours ago
Listing updated: September 30, 2025 at 08:55am
Listed by:
Taylor White,
KW Vermont - Cambridge Phone:802-760-9815
Bought with:
Elise Polli
Polli Properties
Source: PrimeMLS,MLS#: 5053195
Facts & features
Interior
Bedrooms & bathrooms
- Bedrooms: 3
- Bathrooms: 2
- Full bathrooms: 1
- 3/4 bathrooms: 1
Heating
- Propane, Radiant Floor, Gas Stove
Cooling
- None
Appliances
- Laundry: 1st Floor Laundry
Features
- Ceiling Fan(s), Dining Area, Kitchen/Dining, Kitchen/Living, Primary BR w/ BA, Natural Light, Walk-In Closet(s)
- Flooring: Carpet, Hardwood, Tile
- Windows: Blinds
- Basement: Concrete Floor,Unfinished,Interior Entry
Interior area
- Total structure area: 2,794
- Total interior livable area: 1,397 sqft
- Finished area above ground: 1,397
- Finished area below ground: 0
Property
Parking
- Total spaces: 2
- Parking features: Gravel, Paved, Direct Entry, Driveway, Garage, Attached
- Garage spaces: 2
- Has uncovered spaces: Yes
Accessibility
- Accessibility features: 1st Floor Bedroom, 1st Floor Full Bathroom, One-Level Business, Zero-Step Entry Ramp, 1st Floor Laundry
Features
- Levels: One
- Stories: 1
- Patio & porch: Covered Porch
- Exterior features: Deck, Natural Shade, Shed
Lot
- Size: 6.42 Acres
- Features: Secluded, Wooded, Rural
Details
- Additional structures: Outbuilding
- Zoning description: Residential
Construction
Type & style
- Home type: SingleFamily
- Architectural style: Ranch
- Property subtype: Ranch
Materials
- Wood Frame, Vinyl Siding
- Foundation: Concrete
- Roof: Architectural Shingle
Condition
- New construction: No
- Year built: 2004
Utilities & green energy
- Electric: Circuit Breakers
- Sewer: Leach Field, On-Site Septic Exists, Septic Tank
- Utilities for property: None
Community & neighborhood
Location
- Region: Fairfax
Other
Other facts
- Road surface type: Gravel
Price history
| Date | Event | Price |
|---|---|---|
| 9/30/2025 | Sold | $570,000+14.2%$408/sqft |
Source: | ||
| 7/29/2025 | Contingent | $499,000$357/sqft |
Source: | ||
| 7/24/2025 | Listed for sale | $499,000$357/sqft |
Source: | ||
Public tax history
Tax history is unavailable.
Neighborhood: 05454
Nearby schools
GreatSchools rating
- 4/10BFA Elementary/Middle SchoolGrades: PK-6Distance: 7.7 mi
- 6/10BFA High School - FairfaxGrades: 7-12Distance: 7.7 mi
Schools provided by the listing agent
- Elementary: Fairfax Elementary School
- Middle: BFA/Fairfax Middle School
- High: BFA Fairfax High School
- District: Franklin West
Source: PrimeMLS. This data may not be complete. We recommend contacting the local school district to confirm school assignments for this home.
Get pre-qualified for a loan
At Zillow Home Loans, we can pre-qualify you in as little as 5 minutes with no impact to your credit score.An equal housing lender. NMLS #10287.
