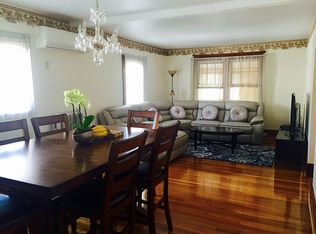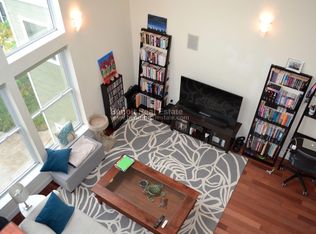Sold for $7,125,000
$7,125,000
18 Hemlock Rd, Cambridge, MA 02138
6beds
5,558sqft
Single Family Residence
Built in 1948
0.43 Acres Lot
$7,212,100 Zestimate®
$1,282/sqft
$22,133 Estimated rent
Home value
$7,212,100
$6.71M - $7.79M
$22,133/mo
Zestimate® history
Loading...
Owner options
Explore your selling options
What's special
New to the market after 30 years! West Cambridge -- Brattle area. Tucked away atop a pastoral cul-de-sac; contemporary, light-filled, spacious single-family residence without peer in Cambridge. Numerous oversized windows create direct connection to nearly half-acre of lush, landscaped grounds. 2 large wood-burning fireplaces. Superb indoor & outdoor entertaining spaces. Luxurious open kitchen: new Miele 8-burner stove w/speed oven, new SubZero fridge, granite countertops, generous informal dining area adjacent to large dining room. All 6 bedrooms accommodate king beds! 3 spacious patios, 3 decks, & poolside overlook uninterrupted expanse of mature plantings. Secluded in-ground heated swimming pool designed by award-winning Morgan Wheelock. 5 large adjacent landscaped yards create a private oasis. Private fully equipped gym just steps from the front door. 3-car parking plus additional spaces by convention. Rare & beautiful property. Any offers will be reviewed at noon, Thurs., 8/14/25
Zillow last checked: 8 hours ago
Listing updated: October 15, 2025 at 07:38am
Listed by:
The Petrowsky Jones Group 617-504-6330,
Compass 617-303-0067,
John Petrowsky 617-504-6330
Bought with:
The Petrowsky Jones Group
Compass
Source: MLS PIN,MLS#: 73414746
Facts & features
Interior
Bedrooms & bathrooms
- Bedrooms: 6
- Bathrooms: 5
- Full bathrooms: 4
- 1/2 bathrooms: 1
Primary bedroom
- Level: Second
- Area: 373.58
- Dimensions: 16.92 x 22.08
Bedroom 2
- Level: Second
- Area: 167.83
- Dimensions: 14.08 x 11.92
Bedroom 3
- Level: Second
- Area: 150.76
- Dimensions: 10.83 x 13.92
Bedroom 4
- Level: Second
- Area: 229.4
- Dimensions: 11.92 x 19.25
Bedroom 5
- Level: Second
- Area: 166.65
- Dimensions: 14.08 x 11.83
Primary bathroom
- Features: Yes
Bathroom 1
- Level: Second
- Area: 45.81
- Dimensions: 5.67 x 8.08
Bathroom 2
- Level: Second
- Area: 175.56
- Dimensions: 13.17 x 13.33
Bathroom 3
- Level: Second
- Area: 105.75
- Dimensions: 11.75 x 9
Dining room
- Features: Flooring - Hardwood
- Level: First
- Area: 256.94
- Dimensions: 20.83 x 12.33
Family room
- Features: Window(s) - Picture
- Level: First
- Area: 277.1
- Dimensions: 11.75 x 23.58
Kitchen
- Features: Closet/Cabinets - Custom Built, Flooring - Hardwood, Dining Area, Countertops - Stone/Granite/Solid, Countertops - Upgraded, Breakfast Bar / Nook, Cabinets - Upgraded, Open Floorplan, Remodeled, Stainless Steel Appliances, Storage, Gas Stove, Peninsula
- Level: Main,First
- Area: 204
- Dimensions: 12 x 17
Living room
- Features: Flooring - Hardwood, Window(s) - Bay/Bow/Box, Window(s) - Picture, Open Floorplan, Recessed Lighting, Remodeled
- Level: Main,First
- Area: 574.49
- Dimensions: 25.92 x 22.17
Office
- Level: First
- Area: 228.58
- Dimensions: 12.08 x 18.92
Heating
- Central, Natural Gas, Hydro Air
Cooling
- Central Air
Appliances
- Included: Gas Water Heater, Water Heater, Range, Oven, Dishwasher, Disposal, Refrigerator, Freezer, Washer, Dryer
- Laundry: Second Floor, Electric Dryer Hookup, Washer Hookup
Features
- Dining Area, Home Office, Bedroom, Bathroom, Mud Room, Internet Available - Broadband
- Flooring: Wood, Tile, Carpet, Marble, Hardwood, Other
- Windows: Insulated Windows, Screens
- Basement: Partial,Interior Entry,Concrete,Unfinished
- Number of fireplaces: 2
- Fireplace features: Living Room, Master Bedroom
Interior area
- Total structure area: 5,558
- Total interior livable area: 5,558 sqft
- Finished area above ground: 5,558
- Finished area below ground: 0
Property
Parking
- Total spaces: 3
- Parking features: Attached, Carport, Storage, Garage Faces Side, Oversized, Paved Drive, Off Street, Deeded, Paved
- Attached garage spaces: 1
- Has carport: Yes
- Uncovered spaces: 2
Features
- Patio & porch: Deck, Deck - Roof, Deck - Wood, Patio, Enclosed
- Exterior features: Deck, Deck - Roof, Deck - Wood, Patio, Patio - Enclosed, Balcony, Pool - Inground Heated, Rain Gutters, Storage, Professional Landscaping, Sprinkler System, Screens, Fenced Yard, Garden
- Has private pool: Yes
- Pool features: Pool - Inground Heated
- Fencing: Fenced/Enclosed,Fenced
- Has view: Yes
- View description: Scenic View(s)
Lot
- Size: 0.43 Acres
- Features: Cul-De-Sac, Wooded, Gentle Sloping, Level, Sloped
Details
- Additional structures: Workshop
- Parcel number: M:00231 L:00048,416819
- Zoning: A-2
Construction
Type & style
- Home type: SingleFamily
- Architectural style: Contemporary
- Property subtype: Single Family Residence
Materials
- Frame
- Foundation: Concrete Perimeter, Other
- Roof: Shake
Condition
- Year built: 1948
Utilities & green energy
- Electric: Circuit Breakers
- Sewer: Public Sewer
- Water: Public
- Utilities for property: for Gas Range, for Electric Dryer, Washer Hookup
Community & neighborhood
Security
- Security features: Security System
Community
- Community features: Public Transportation, Shopping, Pool, Tennis Court(s), Park, Walk/Jog Trails, Golf, Medical Facility, Bike Path, Conservation Area, Highway Access, House of Worship, Marina, Private School, Public School, University
Location
- Region: Cambridge
- Subdivision: Brattle
Other
Other facts
- Road surface type: Paved
Price history
| Date | Event | Price |
|---|---|---|
| 10/14/2025 | Sold | $7,125,000$1,282/sqft |
Source: MLS PIN #73414746 Report a problem | ||
| 8/15/2025 | Contingent | $7,125,000$1,282/sqft |
Source: MLS PIN #73414746 Report a problem | ||
| 8/6/2025 | Listed for sale | $7,125,000+352.4%$1,282/sqft |
Source: MLS PIN #73414746 Report a problem | ||
| 10/23/1995 | Sold | $1,575,000+75%$283/sqft |
Source: Public Record Report a problem | ||
| 7/29/1988 | Sold | $900,000$162/sqft |
Source: Public Record Report a problem | ||
Public tax history
| Year | Property taxes | Tax assessment |
|---|---|---|
| 2025 | $41,482 +9% | $6,532,600 +1.6% |
| 2024 | $38,066 +7.7% | $6,430,100 +6.6% |
| 2023 | $35,357 +11.1% | $6,033,600 +12.2% |
Find assessor info on the county website
Neighborhood: West Cambridge
Nearby schools
GreatSchools rating
- 8/10Maria L. Baldwin SchoolGrades: PK-5Distance: 0.8 mi
- 8/10Rindge Avenue Upper SchoolGrades: 6-8Distance: 0.9 mi
- 8/10Cambridge Rindge and Latin SchoolGrades: 9-12Distance: 1.1 mi
Get a cash offer in 3 minutes
Find out how much your home could sell for in as little as 3 minutes with a no-obligation cash offer.
Estimated market value$7,212,100
Get a cash offer in 3 minutes
Find out how much your home could sell for in as little as 3 minutes with a no-obligation cash offer.
Estimated market value
$7,212,100

