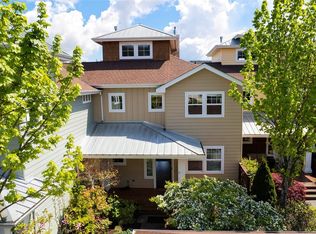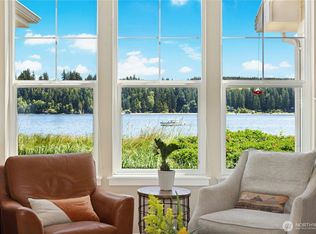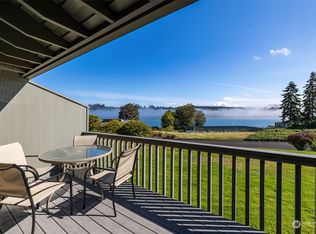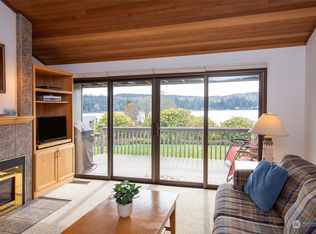Sold
Listed by:
Christine Todd,
Windermere RE West Sound Inc.,
Michelle Elsom,
Windermere RE West Sound Inc.
Bought with: Windermere Real Estate GH LLC
$995,000
18 Heron Road, Port Ludlow, WA 98365
2beds
1,970sqft
Townhouse
Built in 1996
3,410.75 Square Feet Lot
$962,200 Zestimate®
$505/sqft
$2,727 Estimated rent
Home value
$962,200
$818,000 - $1.13M
$2,727/mo
Zestimate® history
Loading...
Owner options
Explore your selling options
What's special
Experience luxury waterfront living, where coastal elegance meets modern sophistication in the heart of Ludlow Bay Village. This 1,970 sq ft low bank WF retreat offers 2 bedrms, 2.5 baths & a versatile water view bonus room reflecting a recent $200k plus whole house update. Enjoy a chefs kitchen with custom cabinetry, high end appliances & quartzite countertops. Relax in the spa inspired primary suite, featuring custom fixtures & exquisite tilework as well as a two sided gas FP. Expansive decks with lush privacy landscaping invite seamless indoor-outdoor living, with breathtaking water & mountain views. Steps from the marina, two pools, pickleball, fine dining & more. This home blends a serene resort lifestyle with modern luxury.
Zillow last checked: 8 hours ago
Listing updated: May 31, 2025 at 04:03am
Listed by:
Christine Todd,
Windermere RE West Sound Inc.,
Michelle Elsom,
Windermere RE West Sound Inc.
Bought with:
Megan Walla, 95100
Windermere Real Estate GH LLC
Source: NWMLS,MLS#: 2336673
Facts & features
Interior
Bedrooms & bathrooms
- Bedrooms: 2
- Bathrooms: 3
- Full bathrooms: 1
- 3/4 bathrooms: 1
- 1/2 bathrooms: 1
- Main level bathrooms: 1
Other
- Level: Main
Other
- Level: Main
Dining room
- Level: Main
Entry hall
- Level: Main
Living room
- Level: Main
Heating
- Fireplace, Forced Air, Electric, Propane
Cooling
- None
Appliances
- Included: Dishwasher(s), Disposal, Dryer(s), Refrigerator(s), See Remarks, Stove(s)/Range(s), Washer(s), Garbage Disposal, Water Heater: Electric, Water Heater Location: Hall closet
Features
- Bath Off Primary, Loft
- Flooring: Ceramic Tile, Hardwood, Vinyl, Carpet
- Windows: Double Pane/Storm Window
- Basement: None
- Number of fireplaces: 2
- Fireplace features: Gas, Main Level: 1, Upper Level: 1, Fireplace
Interior area
- Total structure area: 1,970
- Total interior livable area: 1,970 sqft
Property
Parking
- Total spaces: 1
- Parking features: Detached Garage, Off Street
- Garage spaces: 1
Features
- Levels: Multi/Split
- Entry location: Main
- Patio & porch: Bath Off Primary, Ceramic Tile, Double Pane/Storm Window, Fireplace, Fireplace (Primary Bedroom), Loft, Water Heater
- Has view: Yes
- View description: Bay, Mountain(s), Sound, Strait
- Has water view: Yes
- Water view: Bay,Sound,Strait
- Waterfront features: Low Bank, Saltwater, Sound, Strait
Lot
- Size: 3,410 sqft
- Features: Dead End Street, Paved, Cable TV, Deck, Electric Car Charging, High Speed Internet, Propane, Sprinkler System
- Topography: Level
Details
- Parcel number: 968600022
- Zoning: MPR-RC/CF
- Zoning description: Jurisdiction: County
- Special conditions: Standard
Construction
Type & style
- Home type: Townhouse
- Architectural style: Northwest Contemporary
- Property subtype: Townhouse
Materials
- Wood Siding
- Foundation: Poured Concrete
- Roof: Composition,Metal
Condition
- Very Good
- Year built: 1996
Utilities & green energy
- Electric: Company: Jefferson County PUD
- Sewer: Available, Sewer Connected, Company: Olympic Water and Sewer
- Water: Public, Company: Olympic Water and Sewer
- Utilities for property: Astound, Astound
Community & neighborhood
Community
- Community features: Athletic Court, CCRs, Clubhouse, Golf, Park, Playground, Trail(s)
Location
- Region: Port Ludlow
- Subdivision: Ludlow Bay Village
HOA & financial
HOA
- HOA fee: $336 monthly
Other
Other facts
- Listing terms: Cash Out,Conventional
- Cumulative days on market: 22 days
Price history
| Date | Event | Price |
|---|---|---|
| 4/30/2025 | Sold | $995,000$505/sqft |
Source: | ||
| 3/25/2025 | Pending sale | $995,000$505/sqft |
Source: | ||
| 3/3/2025 | Listed for sale | $995,000+0.5%$505/sqft |
Source: | ||
| 9/27/2023 | Sold | $990,000$503/sqft |
Source: | ||
| 8/15/2023 | Pending sale | $990,000$503/sqft |
Source: | ||
Public tax history
| Year | Property taxes | Tax assessment |
|---|---|---|
| 2024 | $7,218 +5% | $903,511 +3.4% |
| 2023 | $6,877 +7.4% | $873,761 +4.8% |
| 2022 | $6,400 -5.7% | $833,869 +11.9% |
Find assessor info on the county website
Neighborhood: 98365
Nearby schools
GreatSchools rating
- 6/10Chimacum Elementary SchoolGrades: 3-6Distance: 7.5 mi
- 4/10Chimacum High SchoolGrades: 7-12Distance: 7.5 mi
- NAChimacum Creek Primary SchoolGrades: PK-2Distance: 8.8 mi
Schools provided by the listing agent
- Elementary: Chimacum Elem
- Middle: Chimacum Mid
- High: Chimacum High
Source: NWMLS. This data may not be complete. We recommend contacting the local school district to confirm school assignments for this home.

Get pre-qualified for a loan
At Zillow Home Loans, we can pre-qualify you in as little as 5 minutes with no impact to your credit score.An equal housing lender. NMLS #10287.



