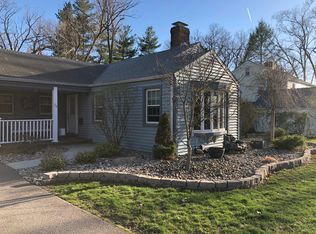Sold for $450,000
$450,000
18 Hillcrest Road, Manchester, CT 06040
3beds
1,944sqft
Single Family Residence
Built in 1954
0.41 Acres Lot
$461,900 Zestimate®
$231/sqft
$2,993 Estimated rent
Home value
$461,900
Estimated sales range
Not available
$2,993/mo
Zestimate® history
Loading...
Owner options
Explore your selling options
What's special
Searching for a home in Manchester? Look no further! This three-bedroom colonial, nestled in a highly sought-after neighborhood near the Manchester Country Club, is waiting for you. Step inside and be greeted by an open, bright space filled with an abundance of natural light. The inviting living room features charming built-ins, a cozy fireplace, and expansive windows that provide views of the spacious front and back yards. The cheerful kitchen offers plentiful storage and seamless access to the deck, perfect for those summer barbecues! Adjacent to the kitchen, the dining room sets the stage for unforgettable gatherings with family and friends. Head upstairs to discover three spacious bedrooms and a beautifully updated bathroom. The primary bedroom boasts three closets, including a walk-in large enough to accommodate a second full bath- imagine the possibilities! The walk-out lower level is a fantastic bonus. It features an expansive recreation room that can be used as a playroom and a home office. The room has full windows, a second fireplace for chilly evenings, and built-ins for all your organizational needs. Plus, the walk-up attic provides easy access to additional storage. This property has public water and sewer, a charming shed, a two-car attached garage, and a lovely yard perfect for outdoor enjoyment. Don't let this incredible opportunity slip away!
Zillow last checked: 8 hours ago
Listing updated: October 14, 2025 at 07:02pm
Listed by:
Marshall + OstopTeam at William Raveis Real Estate,
Paula Fahy Ostop 860-748-1845,
William Raveis Real Estate 860-521-4311
Bought with:
Lizneirie Rodriguez, RES.0828970
Signature Realty LLC
Source: Smart MLS,MLS#: 24100893
Facts & features
Interior
Bedrooms & bathrooms
- Bedrooms: 3
- Bathrooms: 2
- Full bathrooms: 1
- 1/2 bathrooms: 1
Primary bedroom
- Features: Walk-In Closet(s), Hardwood Floor
- Level: Upper
- Area: 253.26 Square Feet
- Dimensions: 18.9 x 13.4
Bedroom
- Features: Hardwood Floor
- Level: Upper
- Area: 126.88 Square Feet
- Dimensions: 12.2 x 10.4
Bedroom
- Features: Hardwood Floor
- Level: Upper
- Area: 215.45 Square Feet
- Dimensions: 13.9 x 15.5
Bathroom
- Level: Main
Bathroom
- Features: Remodeled
- Level: Upper
Dining room
- Features: Hardwood Floor
- Level: Main
- Area: 127.39 Square Feet
- Dimensions: 12.6 x 10.11
Kitchen
- Level: Main
- Area: 129.78 Square Feet
- Dimensions: 12.6 x 10.3
Living room
- Features: Built-in Features, Fireplace, Hardwood Floor
- Level: Main
- Area: 424.44 Square Feet
- Dimensions: 26.2 x 16.2
Rec play room
- Features: Built-in Features, Fireplace
- Level: Lower
- Area: 366.32 Square Feet
- Dimensions: 24.1 x 15.2
Heating
- Forced Air, Oil
Cooling
- None
Appliances
- Included: Oven/Range, Microwave, Refrigerator, Dishwasher, Washer, Dryer, Water Heater
- Laundry: Lower Level
Features
- Basement: Full,Partially Finished
- Attic: None
- Number of fireplaces: 2
Interior area
- Total structure area: 1,944
- Total interior livable area: 1,944 sqft
- Finished area above ground: 1,944
Property
Parking
- Total spaces: 2
- Parking features: Attached
- Attached garage spaces: 2
Lot
- Size: 0.41 Acres
- Features: Level
Details
- Parcel number: 2130861
- Zoning: AA
Construction
Type & style
- Home type: SingleFamily
- Architectural style: Colonial
- Property subtype: Single Family Residence
Materials
- Vinyl Siding
- Foundation: Concrete Perimeter
- Roof: Asphalt
Condition
- New construction: No
- Year built: 1954
Utilities & green energy
- Sewer: Public Sewer
- Water: Public
Community & neighborhood
Location
- Region: Manchester
- Subdivision: Martins
Price history
| Date | Event | Price |
|---|---|---|
| 7/30/2025 | Sold | $450,000+13.9%$231/sqft |
Source: | ||
| 7/14/2025 | Listed for sale | $395,000$203/sqft |
Source: | ||
| 6/17/2025 | Pending sale | $395,000$203/sqft |
Source: | ||
| 6/6/2025 | Listed for sale | $395,000+2.6%$203/sqft |
Source: | ||
| 8/1/2022 | Sold | $385,000+1.6%$198/sqft |
Source: | ||
Public tax history
| Year | Property taxes | Tax assessment |
|---|---|---|
| 2025 | $8,247 +2.9% | $207,100 |
| 2024 | $8,011 +4% | $207,100 |
| 2023 | $7,704 +3% | $207,100 |
Find assessor info on the county website
Neighborhood: Martin
Nearby schools
GreatSchools rating
- 4/10Martin SchoolGrades: PK-4Distance: 0.7 mi
- 4/10Illing Middle SchoolGrades: 7-8Distance: 2.3 mi
- 4/10Manchester High SchoolGrades: 9-12Distance: 2 mi
Schools provided by the listing agent
- Elementary: Martin
- High: Manchester
Source: Smart MLS. This data may not be complete. We recommend contacting the local school district to confirm school assignments for this home.
Get pre-qualified for a loan
At Zillow Home Loans, we can pre-qualify you in as little as 5 minutes with no impact to your credit score.An equal housing lender. NMLS #10287.
Sell for more on Zillow
Get a Zillow Showcase℠ listing at no additional cost and you could sell for .
$461,900
2% more+$9,238
With Zillow Showcase(estimated)$471,138
