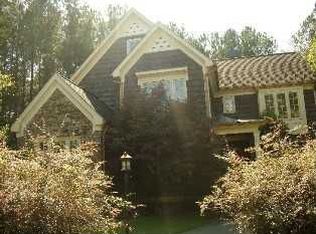Sold for $568,500
$568,500
18 Hogan Ln NW, Rome, GA 30165
4beds
3,370sqft
Single Family Residence
Built in 2000
2,945 Square Feet Lot
$556,900 Zestimate®
$169/sqft
$3,200 Estimated rent
Home value
$556,900
$451,000 - $685,000
$3,200/mo
Zestimate® history
Loading...
Owner options
Explore your selling options
What's special
Welcome to Berry Forest in Rome, Georgia! One of Rome's exclusive neighborhoods offering the beautiful Stonebridge Golf Course and surrounded by much green space and natural beauty! This lovely, all brick, home is nestled in a cul-de-sac where great neighbors and beautiful homes surround you! This home offers a large kitchen with breakfast area that opens to the family room offering a wood burning fireplace...Also you will find a spacious dining room, den, powder room & laundry...Upstairs offers much privacy and comfort with 4 spacious bedrooms & 3 baths...Outdoors you will find a fantastic outdoor living space with a lovely rock patio and fireplace for grilling and enjoying family gatherings! This property offers so many updates and upgrades including a soft color palette, upgraded appliances, new HVAC system (both units), new driveway, a stunning, custom front door entry system, plantation shutters throughout home, and a grand outdoor space surrounded by lush landscaping w/sprinkler system. Truly a wonderful place to call home! Rome, Georgia offers a vibrant downtown with live music, shopping and dining experiences...Also, it offers over 50 miles of trails & waterways for adventures....1 hr. from Atlanta, GA, 1+ hr. from Chattanooga, TN, 2 hrs. from Birmingham, Al. The owner is a Georgia licensed real estate agent.
Zillow last checked: 8 hours ago
Listing updated: October 11, 2024 at 11:14am
Listed by:
Carol H Tucker 706-506-8108,
Better Homes and Gardens Real Estate Jackson Realty
Bought with:
Comps Non Member Licensee
COMPS ONLY
Source: Greater Chattanooga Realtors,MLS#: 1393356
Facts & features
Interior
Bedrooms & bathrooms
- Bedrooms: 4
- Bathrooms: 4
- Full bathrooms: 3
- 1/2 bathrooms: 1
Heating
- Central, Natural Gas
Cooling
- Central Air, Electric, Multi Units
Appliances
- Included: Convection Oven, Double Oven, Dishwasher, Gas Water Heater, Microwave, Refrigerator, Washer, Wall Oven
- Laundry: Electric Dryer Hookup, Gas Dryer Hookup, Laundry Room, Washer Hookup
Features
- Double Vanity, High Ceilings, High Speed Internet, Open Floorplan, Pantry, Walk-In Closet(s), Separate Shower, Tub/shower Combo, Sitting Area, Separate Dining Room, Connected Shared Bathroom
- Flooring: Hardwood, Tile
- Windows: Insulated Windows, Vinyl Frames
- Basement: Crawl Space
- Number of fireplaces: 1
- Fireplace features: Living Room, Wood Burning
Interior area
- Total structure area: 3,370
- Total interior livable area: 3,370 sqft
- Finished area above ground: 3,300
Property
Parking
- Total spaces: 2
- Parking features: Garage Door Opener, Kitchen Level
- Attached garage spaces: 2
Features
- Levels: Two
- Patio & porch: Deck, Patio, Porch
- Has view: Yes
- View description: Water
- Has water view: Yes
- Water view: Water
Lot
- Size: 2,945 sqft
- Dimensions: 2945
- Features: Cul-De-Sac, Level, Split Possible
Details
- Parcel number: I10 020
- Special conditions: Personal Interest
Construction
Type & style
- Home type: SingleFamily
- Property subtype: Single Family Residence
Materials
- Brick
- Foundation: Brick/Mortar, Stone
- Roof: Asphalt
Condition
- New construction: No
- Year built: 2000
Utilities & green energy
- Water: Public
- Utilities for property: Cable Available, Electricity Available, Sewer Connected, Underground Utilities
Community & neighborhood
Security
- Security features: Smoke Detector(s), Security System
Community
- Community features: Golf
Location
- Region: Rome
- Subdivision: None
HOA & financial
HOA
- Has HOA: Yes
- HOA fee: $160 annually
Other
Other facts
- Listing terms: Cash,Conventional,FHA,Owner May Carry,VA Loan
Price history
| Date | Event | Price |
|---|---|---|
| 10/11/2024 | Sold | $568,500-1.1%$169/sqft |
Source: Greater Chattanooga Realtors #1393356 Report a problem | ||
| 8/21/2024 | Pending sale | $574,900$171/sqft |
Source: | ||
| 8/21/2024 | Contingent | $574,900$171/sqft |
Source: Greater Chattanooga Realtors #1393356 Report a problem | ||
| 8/9/2024 | Price change | $574,900-4.2%$171/sqft |
Source: Greater Chattanooga Realtors #1393356 Report a problem | ||
| 7/8/2024 | Price change | $599,900-4%$178/sqft |
Source: Greater Chattanooga Realtors #1393356 Report a problem | ||
Public tax history
| Year | Property taxes | Tax assessment |
|---|---|---|
| 2024 | $5,710 +2.2% | $194,561 +2.8% |
| 2023 | $5,589 +2.2% | $189,231 +18.3% |
| 2022 | $5,469 +6.4% | $159,916 +9.1% |
Find assessor info on the county website
Neighborhood: 30165
Nearby schools
GreatSchools rating
- 6/10West Central Elementary SchoolGrades: PK-6Distance: 4.6 mi
- 5/10Rome Middle SchoolGrades: 7-8Distance: 4.3 mi
- 6/10Rome High SchoolGrades: 9-12Distance: 4.2 mi
Schools provided by the listing agent
- Elementary: West Elementary
- Middle: Rome Middle
- High: Rome High
Source: Greater Chattanooga Realtors. This data may not be complete. We recommend contacting the local school district to confirm school assignments for this home.
Get pre-qualified for a loan
At Zillow Home Loans, we can pre-qualify you in as little as 5 minutes with no impact to your credit score.An equal housing lender. NMLS #10287.
