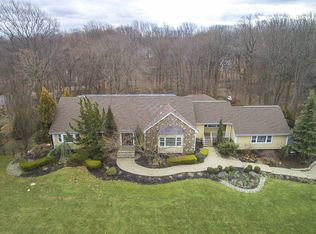Sold for $943,000 on 05/08/25
$943,000
18 Huntley Road, Holmdel, NJ 07733
4beds
2,540sqft
Single Family Residence
Built in 1976
1.02 Acres Lot
$977,100 Zestimate®
$371/sqft
$5,174 Estimated rent
Home value
$977,100
$889,000 - $1.07M
$5,174/mo
Zestimate® history
Loading...
Owner options
Explore your selling options
What's special
A home to retreat to! Situated in an enchanting, sought-after neighborhood with an excellent school system. Welcoming horseshoe driveway leads to an expansive foyer. Hardwood floors throughout out the main floor, except the opulent ceramic tiles in the kitchen and laundry area. Breakfast nook adjacent to the kitchen with sliders to multi-level deck overlooking private woods. FR with wood-burning fireplace and built-in shelves has sliders to the deck. Full finished walk-out basement with full bath & a bedroom provides multi-Generation living possibilities.
AC &furnace updated in 2023. brand new septic system.Enjoy Nature Time while exercising in the vegetable garden & build your own Food Safety Net. Regular visitors like butterflies, birds and even squirrels call your household household to spend more time outdoors. Close to park & ride , NYC Bus, train, ferry, eateries and shopping. Trendy Bell Works only 7 min away! Farms & orchards, distilleries & wineries, golf courses, beaches, boardwalks, parks and historic attractions within driving distance. Indoor skiing is reachable at the American Dream Mall.
Zillow last checked: 8 hours ago
Listing updated: May 08, 2025 at 02:14pm
Listed by:
Shirley M Yang 732-687-8527,
Keller Williams Realty Central Monmouth
Bought with:
Vincenzo Martirano
Jersey Property Group Realty
Source: MoreMLS,MLS#: 22506087
Facts & features
Interior
Bedrooms & bathrooms
- Bedrooms: 4
- Bathrooms: 4
- Full bathrooms: 3
- 1/2 bathrooms: 1
Bedroom
- Description: 3 secondary bedrooms
Bedroom
- Description: adjacent to full bath
Bathroom
- Description: hallway full bath
Bathroom
- Description: powder room
Bathroom
- Description: shower stall
Other
- Description: staged virtually
Breakfast
- Description: staged virtually
Dining room
- Description: staged virtually
Family room
- Description: fireplace, b-in shelves, sliders to deck
Foyer
- Description: spacious
Kitchen
- Description: potential to open layout
Laundry
- Description: rear deck egress
Living room
- Description: staged virtually,
Rec room
- Description: general sized, walk-out access
Heating
- Natural Gas, Forced Air
Cooling
- Central Air
Features
- Basement: Finished,Full,Heated,Walk-Out Access
- Attic: Walk-up
- Number of fireplaces: 1
Interior area
- Total structure area: 2,540
- Total interior livable area: 2,540 sqft
Property
Parking
- Total spaces: 2
- Parking features: Circular Driveway, Double Wide Drive, Driveway
- Attached garage spaces: 2
- Has uncovered spaces: Yes
Features
- Stories: 1
Lot
- Size: 1.02 Acres
- Dimensions: 213x209
- Features: See Remarks, Back to Woods
Details
- Parcel number: 20000490400010
- Zoning description: Residential
Construction
Type & style
- Home type: SingleFamily
- Architectural style: Ranch
- Property subtype: Single Family Residence
Condition
- Year built: 1976
Community & neighborhood
Senior living
- Senior community: Yes
Location
- Region: Holmdel
- Subdivision: Holland Ridge
Price history
| Date | Event | Price |
|---|---|---|
| 5/8/2025 | Sold | $943,000+1.6%$371/sqft |
Source: | ||
| 3/18/2025 | Pending sale | $928,000$365/sqft |
Source: | ||
| 3/5/2025 | Listed for sale | $928,000+0.3%$365/sqft |
Source: | ||
| 7/24/2024 | Listing removed | -- |
Source: | ||
| 6/29/2024 | Pending sale | $925,000$364/sqft |
Source: | ||
Public tax history
| Year | Property taxes | Tax assessment |
|---|---|---|
| 2025 | $14,663 +7.2% | $930,400 +7.2% |
| 2024 | $13,675 +4% | $867,700 +7.4% |
| 2023 | $13,145 +3.4% | $807,900 +15.2% |
Find assessor info on the county website
Neighborhood: 07733
Nearby schools
GreatSchools rating
- 9/10Indian Hill SchoolGrades: 4-6Distance: 2.2 mi
- 6/10William Satz Intermediate SchoolGrades: 7-8Distance: 1.2 mi
- 7/10Holmdel High SchoolGrades: 9-12Distance: 1.2 mi
Schools provided by the listing agent
- Elementary: Village School
- Middle: William R. Satz
- High: Holmdel
Source: MoreMLS. This data may not be complete. We recommend contacting the local school district to confirm school assignments for this home.

Get pre-qualified for a loan
At Zillow Home Loans, we can pre-qualify you in as little as 5 minutes with no impact to your credit score.An equal housing lender. NMLS #10287.
Sell for more on Zillow
Get a free Zillow Showcase℠ listing and you could sell for .
$977,100
2% more+ $19,542
With Zillow Showcase(estimated)
$996,642