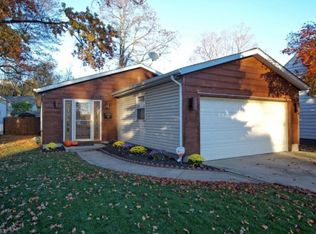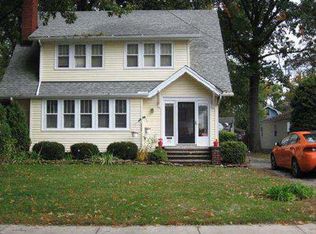Sold for $250,000 on 06/22/23
$250,000
18 Hurst Rd, Painesville, OH 44077
4beds
2,755sqft
Single Family Residence
Built in 1930
0.26 Acres Lot
$285,100 Zestimate®
$91/sqft
$2,046 Estimated rent
Home value
$285,100
$271,000 - $302,000
$2,046/mo
Zestimate® history
Loading...
Owner options
Explore your selling options
What's special
Check out this beautifully maintained colonial home situated in the desirable Riverside School District. Re-Built in 2018, this home features 4 bedrooms and 2.5 baths. The large dining room welcomes you into an airy and open living space with all the up-graded amenities throughout that you're looking for. To one side of the dining room is the very large eat in kitchen with center island. The gorgeous family room with beautiful fireplace is off to the other side. Upstairs offers a spacious landing area and 4 bedrooms with plenty of closet space. The fabulous master features an electric fireplace to keep you warm during those chilly nights. The master suite offers plenty of closet space and an en-suite bath. 3 additional bedrooms and another full bath are just down the hall. The 2.5 car oversized garage has plenty of room for storage. Private backyard with patio. This home is a must see. Sellers are including a 1 year home warranty
Zillow last checked: 8 hours ago
Listing updated: August 26, 2023 at 03:05pm
Listing Provided by:
Denise A Quiggle DeniseQsells@gmail.com(440)251-9985,
McDowell Homes Real Estate Services,
Christine E Matthews 440-479-2725,
McDowell Homes Real Estate Services
Bought with:
Kyle Gambatese, 2017005912
Keller Williams Chervenic Rlty
Ricardo A Simonelli, 2018004895
Keller Williams Chervenic Rlty
Source: MLS Now,MLS#: 4453005 Originating MLS: Lake Geauga Area Association of REALTORS
Originating MLS: Lake Geauga Area Association of REALTORS
Facts & features
Interior
Bedrooms & bathrooms
- Bedrooms: 4
- Bathrooms: 3
- Full bathrooms: 2
- 1/2 bathrooms: 1
- Main level bathrooms: 1
Primary bedroom
- Description: Flooring: Carpet
- Level: Second
- Dimensions: 19.00 x 15.00
Bedroom
- Description: Flooring: Carpet
- Level: Second
- Dimensions: 16.00 x 10.00
Bedroom
- Description: Flooring: Carpet
- Level: Second
- Dimensions: 16.00 x 9.00
Bedroom
- Description: Flooring: Carpet
- Level: Second
- Dimensions: 17.00 x 12.00
Primary bathroom
- Description: Flooring: Ceramic Tile
- Level: Second
- Dimensions: 10.00 x 9.00
Bathroom
- Level: First
- Dimensions: 8.00 x 4.00
Bathroom
- Description: Flooring: Linoleum
- Level: Second
- Dimensions: 9.00 x 6.00
Dining room
- Description: Flooring: Luxury Vinyl Tile
- Level: First
Eat in kitchen
- Description: Flooring: Luxury Vinyl Tile
- Level: First
- Dimensions: 20.00 x 16.00
Laundry
- Description: Flooring: Ceramic Tile
- Level: First
- Dimensions: 9.00 x 7.00
Living room
- Description: Flooring: Luxury Vinyl Tile
- Level: First
- Dimensions: 23.00 x 15.00
Other
- Description: Flooring: Ceramic Tile
- Level: First
Heating
- Gas
Cooling
- Central Air
Appliances
- Included: Dryer, Dishwasher, Humidifier, Microwave, Range, Refrigerator
Features
- Basement: Partial,Partially Finished,Sump Pump
- Number of fireplaces: 2
- Fireplace features: Other
Interior area
- Total structure area: 2,755
- Total interior livable area: 2,755 sqft
- Finished area above ground: 2,451
- Finished area below ground: 304
Property
Parking
- Total spaces: 2
- Parking features: Drain, Detached, Electricity, Garage, Garage Door Opener, Heated Garage, Paved, Unpaved
- Garage spaces: 2
Accessibility
- Accessibility features: None
Features
- Levels: Two
- Stories: 2
- Patio & porch: Deck
- Fencing: Privacy
Lot
- Size: 0.26 Acres
- Dimensions: 75 x 150
Details
- Parcel number: 11A016D000250
Construction
Type & style
- Home type: SingleFamily
- Architectural style: Colonial
- Property subtype: Single Family Residence
Materials
- Vinyl Siding
- Roof: Asphalt,Fiberglass
Condition
- Year built: 1930
Details
- Warranty included: Yes
Utilities & green energy
- Sewer: Public Sewer
- Water: Public
Community & neighborhood
Security
- Security features: Security System
Community
- Community features: Public Transportation
Location
- Region: Painesville
- Subdivision: Urbanhurst Allotment
Other
Other facts
- Listing terms: Cash,Conventional,FHA,VA Loan
Price history
| Date | Event | Price |
|---|---|---|
| 6/22/2023 | Sold | $250,000+0%$91/sqft |
Source: | ||
| 5/28/2023 | Pending sale | $249,900$91/sqft |
Source: | ||
| 5/23/2023 | Price change | $249,900-5.7%$91/sqft |
Source: | ||
| 5/9/2023 | Price change | $264,900-3.7%$96/sqft |
Source: | ||
| 5/1/2023 | Price change | $275,000-3.5%$100/sqft |
Source: | ||
Public tax history
| Year | Property taxes | Tax assessment |
|---|---|---|
| 2024 | $4,789 +46.7% | $97,390 +80.2% |
| 2023 | $3,265 +2.4% | $54,050 |
| 2022 | $3,188 -0.4% | $54,050 |
Find assessor info on the county website
Neighborhood: 44077
Nearby schools
GreatSchools rating
- 8/10Buckeye Elementary SchoolGrades: K-5Distance: 0.6 mi
- 5/10Henry F Lamuth Middle SchoolGrades: 6-8Distance: 1.8 mi
- 5/10Riverside Jr/Sr High SchoolGrades: 8-12Distance: 3.1 mi
Schools provided by the listing agent
- District: Riverside LSD Lake- 4306
Source: MLS Now. This data may not be complete. We recommend contacting the local school district to confirm school assignments for this home.

Get pre-qualified for a loan
At Zillow Home Loans, we can pre-qualify you in as little as 5 minutes with no impact to your credit score.An equal housing lender. NMLS #10287.
Sell for more on Zillow
Get a free Zillow Showcase℠ listing and you could sell for .
$285,100
2% more+ $5,702
With Zillow Showcase(estimated)
$290,802
