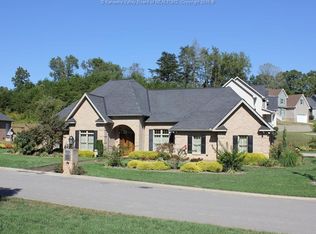Sold for $605,000
$605,000
18 Hyde Park Rd, Winfield, WV 25213
5beds
4,114sqft
Single Family Residence
Built in 2008
0.31 Acres Lot
$613,500 Zestimate®
$147/sqft
$3,113 Estimated rent
Home value
$613,500
$528,000 - $712,000
$3,113/mo
Zestimate® history
Loading...
Owner options
Explore your selling options
What's special
Luxury living awaits in Castleknock Subdivision! This striking stone home sits on a prime corner lot just minutes from Teays Valley and Route 34. With 5 bedrooms and 3.5 baths—including 3-4 bedrooms on the main level—this layout offers flexibility and ease. The main-level primary suite features tray ceilings, dual closets, and a walk-in shower. An open floor plan and soaring ceilings flood the home with natural light. The vaulted living room stuns with a stacked stone fireplace! Upstairs offers a media room, a rubber-floored workout space, full bath, and a bedroom. Entertain in formal dining and living areas or relax in the cozy breakfast nook and updated kitchen with newer appliances. Enjoy the inviting covered front porch and a thoughtful blend of elegance and everyday comfort.
Zillow last checked: 8 hours ago
Listing updated: September 12, 2025 at 12:46pm
Listed by:
Tammy G. Doss,
Better Homes and Gardens Real Estate Central 304-201-7653
Bought with:
Kingsley Moody, 0029520
Meeks Realty Group
Source: KVBR,MLS#: 279139 Originating MLS: Kanawha Valley Board of REALTORS
Originating MLS: Kanawha Valley Board of REALTORS
Facts & features
Interior
Bedrooms & bathrooms
- Bedrooms: 5
- Bathrooms: 4
- Full bathrooms: 3
- 1/2 bathrooms: 1
Primary bedroom
- Description: Primary Bedroom
- Level: Main
- Dimensions: 16.6x15.0
Bedroom
- Description: Other Bedroom
- Level: Main
- Dimensions: 13.4x12.6
Bedroom 2
- Description: Bedroom 2
- Level: Main
- Dimensions: 14.5x12.1
Bedroom 3
- Description: Bedroom 3
- Level: Main
- Dimensions: 13.9x13.1
Bedroom 4
- Description: Bedroom 4
- Level: Upper
- Dimensions: 16.2x11.0
Den
- Description: Den
- Level: Upper
- Dimensions: 16.3x10.4
Dining room
- Description: Dining Room
- Level: Main
- Dimensions: 13.0x12.8
Family room
- Description: Family Room
- Level: Upper
- Dimensions: 21.6x16.4
Kitchen
- Description: Kitchen
- Level: Main
- Dimensions: 23.2x11.6
Living room
- Description: Living Room
- Level: Main
- Dimensions: 26.9x17.2
Utility room
- Description: Utility Room
- Level: Main
- Dimensions: 12.9x6.0
Heating
- Forced Air, Gas
Cooling
- Central Air
Appliances
- Included: Dishwasher, Electric Range, Disposal, Microwave, Refrigerator
Features
- Breakfast Area, Separate/Formal Dining Room, Fireplace, Cable TV
- Flooring: Hardwood, Tile
- Windows: Insulated Windows
- Basement: None
- Number of fireplaces: 1
- Fireplace features: Insert
Interior area
- Total interior livable area: 4,114 sqft
Property
Parking
- Total spaces: 2
- Parking features: Attached, Garage, Two Car Garage, Heated Garage
- Attached garage spaces: 2
Features
- Patio & porch: Patio, Porch
- Exterior features: Porch, Patio
Lot
- Size: 0.31 Acres
- Dimensions: 128 x 114 x 100 x 125
Details
- Parcel number: 10203B000200000000
Construction
Type & style
- Home type: SingleFamily
- Property subtype: Single Family Residence
Materials
- Drywall, Stone, Vinyl Siding
- Roof: Composition,Shingle
Condition
- Year built: 2008
Utilities & green energy
- Sewer: Public Sewer
- Water: Public
Community & neighborhood
Security
- Security features: Smoke Detector(s)
Location
- Region: Winfield
- Subdivision: Castleknock
HOA & financial
HOA
- Has HOA: Yes
- HOA fee: $375 annually
Price history
| Date | Event | Price |
|---|---|---|
| 9/12/2025 | Sold | $605,000-4%$147/sqft |
Source: | ||
| 8/4/2025 | Pending sale | $630,000$153/sqft |
Source: | ||
| 7/25/2025 | Listed for sale | $630,000+6.8%$153/sqft |
Source: | ||
| 4/5/2024 | Sold | $590,000-3.3%$143/sqft |
Source: | ||
| 3/21/2024 | Pending sale | $610,000$148/sqft |
Source: | ||
Public tax history
| Year | Property taxes | Tax assessment |
|---|---|---|
| 2025 | $3,614 +37.6% | $285,840 +22.7% |
| 2024 | $2,626 -4.3% | $233,040 +3.2% |
| 2023 | $2,745 +2.5% | $225,900 +1.7% |
Find assessor info on the county website
Neighborhood: 25213
Nearby schools
GreatSchools rating
- 6/10Mountain View Elementary SchoolGrades: PK-5Distance: 2.7 mi
- 9/10George Washington Middle SchoolGrades: 6-8Distance: 3.6 mi
- NAPutnam Career Technical CenterGrades: 9-12Distance: 3.5 mi
Schools provided by the listing agent
- Elementary: Scott Teays
- Middle: Winfield
- High: Winfield
Source: KVBR. This data may not be complete. We recommend contacting the local school district to confirm school assignments for this home.

Get pre-qualified for a loan
At Zillow Home Loans, we can pre-qualify you in as little as 5 minutes with no impact to your credit score.An equal housing lender. NMLS #10287.
