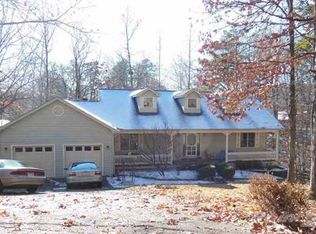Very fine home located across street from Lake DeSoto on the West (front) of the Village. This two story home has been well cared for. The main level has a large dining area adjacent to the kitchen. Wonderful formal living room with large fireplace. Owner suite is large with a nice walk-in closet. There is 1764 Square feet of living space on the main floor and 1058 on the lower level.
This property is off market, which means it's not currently listed for sale or rent on Zillow. This may be different from what's available on other websites or public sources.


