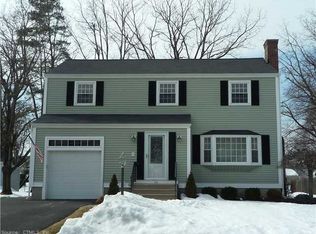Sold for $380,000
$380,000
18 Ivy Road, Plainville, CT 06062
3beds
1,512sqft
Single Family Residence
Built in 1961
10,018.8 Square Feet Lot
$386,400 Zestimate®
$251/sqft
$2,967 Estimated rent
Home value
$386,400
$352,000 - $421,000
$2,967/mo
Zestimate® history
Loading...
Owner options
Explore your selling options
What's special
"Introducing 18 Ivy Road to the Plainville Market!" This home is a keeper....all major items are completed. The welcoming living room is highlighted with built-ins surrounding the fireplace. Over-sized dine-in kitchen with white cabinets, window overlooking the rear lot and an exit to the inviting deck. A first floor bedroom is tucked away along with a dining room/bedroom with built-ins and a bathroom with laundry hook-ups. The upper level features the 16' x 17' primary bedroom, another large bedroom and a refreshed full bathroom. The lower level is an extra valuable addition with 2 newer rooms for flexible entertainment, exercise, playroom, crafting or just a hideaway. The level rear lot is to be enjoyed by all whether cooking on the deck, a game of football or gardening this lot lends itself to many outdoor activities. Hardwood floors throughout main rooms, 2018 furnace & H2O, new siding & gutters 8/2025, newer lower level, multi-zone heating, shed, deck overlooking rear lot and 1st floor laundry is ready for it's new occupant.
Zillow last checked: 8 hours ago
Listing updated: October 09, 2025 at 07:02am
Listed by:
Rebecca A. Davis 860-302-7679,
Putnam Agency Real Estate LLC 860-628-5691
Bought with:
Xylia DiBianco, RES.0815883
Carbutti & Co., Realtors
Source: Smart MLS,MLS#: 24117476
Facts & features
Interior
Bedrooms & bathrooms
- Bedrooms: 3
- Bathrooms: 2
- Full bathrooms: 1
- 1/2 bathrooms: 1
Primary bedroom
- Features: Hardwood Floor
- Level: Upper
- Area: 272 Square Feet
- Dimensions: 17 x 16
Bedroom
- Features: Ceiling Fan(s), Hardwood Floor
- Level: Upper
- Area: 150 Square Feet
- Dimensions: 10 x 15
Bedroom
- Features: Ceiling Fan(s), Hardwood Floor
- Level: Main
- Area: 90 Square Feet
- Dimensions: 9 x 10
Dining room
- Features: Built-in Features, Hardwood Floor
- Level: Main
- Area: 156 Square Feet
- Dimensions: 12 x 13
Family room
- Features: Wall/Wall Carpet
- Level: Lower
- Area: 315 Square Feet
- Dimensions: 21 x 15
Kitchen
- Features: Ceiling Fan(s), Tile Floor
- Level: Main
- Area: 216 Square Feet
- Dimensions: 12 x 18
Living room
- Features: Built-in Features, Fireplace, Hardwood Floor
- Level: Main
- Area: 228 Square Feet
- Dimensions: 12 x 19
Rec play room
- Features: Wall/Wall Carpet
- Level: Lower
- Area: 110 Square Feet
- Dimensions: 10 x 11
Heating
- Hot Water, Oil
Cooling
- Window Unit(s)
Appliances
- Included: Microwave, Range Hood, Refrigerator, Freezer, Dishwasher, Disposal, Washer, Dryer, Water Heater
- Laundry: Main Level
Features
- Basement: Full,Partially Finished
- Attic: Access Via Hatch
- Number of fireplaces: 1
Interior area
- Total structure area: 1,512
- Total interior livable area: 1,512 sqft
- Finished area above ground: 1,512
Property
Parking
- Total spaces: 3
- Parking features: Attached, Off Street, Driveway, Paved
- Attached garage spaces: 1
- Has uncovered spaces: Yes
Lot
- Size: 10,018 sqft
- Features: Subdivided, Level, Cul-De-Sac
Details
- Parcel number: 676090
- Zoning: R-15
Construction
Type & style
- Home type: SingleFamily
- Architectural style: Cape Cod
- Property subtype: Single Family Residence
Materials
- Vinyl Siding
- Foundation: Concrete Perimeter
- Roof: Asphalt
Condition
- New construction: No
- Year built: 1961
Utilities & green energy
- Sewer: Public Sewer
- Water: Public
Community & neighborhood
Location
- Region: Plainville
Price history
| Date | Event | Price |
|---|---|---|
| 10/9/2025 | Sold | $380,000-1.3%$251/sqft |
Source: | ||
| 9/10/2025 | Pending sale | $385,000$255/sqft |
Source: | ||
| 8/25/2025 | Listed for sale | $385,000+75%$255/sqft |
Source: | ||
| 5/22/2019 | Sold | $220,000-2.2%$146/sqft |
Source: | ||
| 3/21/2019 | Pending sale | $225,000$149/sqft |
Source: Berkshire Hathaway HomeServices New England Properties #170173208 Report a problem | ||
Public tax history
| Year | Property taxes | Tax assessment |
|---|---|---|
| 2025 | $5,460 +5.9% | $158,900 |
| 2024 | $5,158 +3.3% | $158,900 |
| 2023 | $4,993 +2.5% | $158,900 |
Find assessor info on the county website
Neighborhood: 06062
Nearby schools
GreatSchools rating
- 5/10Frank T. Wheeler SchoolGrades: PK-5Distance: 0.4 mi
- 7/10Middle School Of PlainvilleGrades: 6-8Distance: 2.1 mi
- 6/10Plainville High SchoolGrades: 9-12Distance: 1.5 mi
Schools provided by the listing agent
- High: Plainville
Source: Smart MLS. This data may not be complete. We recommend contacting the local school district to confirm school assignments for this home.
Get pre-qualified for a loan
At Zillow Home Loans, we can pre-qualify you in as little as 5 minutes with no impact to your credit score.An equal housing lender. NMLS #10287.
Sell with ease on Zillow
Get a Zillow Showcase℠ listing at no additional cost and you could sell for —faster.
$386,400
2% more+$7,728
With Zillow Showcase(estimated)$394,128
