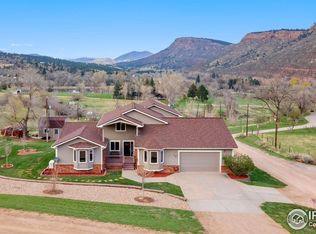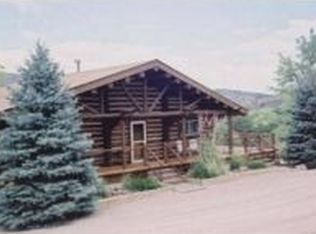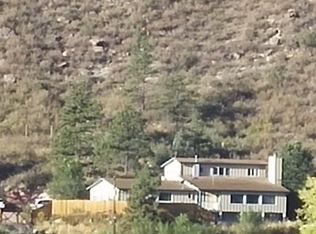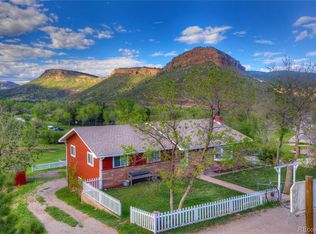Sold for $792,900
$792,900
18 J J Kelly Rd, Lyons, CO 80540
2beds
1,512sqft
Residential-Detached, Residential
Built in 1976
1.23 Acres Lot
$832,100 Zestimate®
$524/sqft
$2,669 Estimated rent
Home value
$832,100
$766,000 - $907,000
$2,669/mo
Zestimate® history
Loading...
Owner options
Explore your selling options
What's special
A slice of paradise up a beautiful country lane...just off highly desirable Apple Valley Rd. in Lyons. Enjoy a quiet & serene ranch-style home on 1.23 ac w/gorgeous views of the surrounding buttes of Lyons. Potential horse property! Tucked in this special spot, you'll just feel the good mojo of this property. Only 1/4 mile to Hall Ranch - fabulous mountain biking trail! Walk to annual Planet Blue Grass & Rky Mtn Folks Festivals! Tubing down the St. Vrain River & other family fun at LaVern M Johnson Park. Easy access to Rky Mtn Nat'l Park. This well-loved charming ranch offers a very spacious outdoor area with covered patio and fenced in garden. Move in "as-is" or bring your contractor to create your dream!
Zillow last checked: 8 hours ago
Listing updated: October 19, 2024 at 03:19am
Listed by:
Lisa Wade 303-489-6241,
RE/MAX of Boulder, Inc
Bought with:
Non-IRES Agent
Non-IRES
Source: IRES,MLS#: 996360
Facts & features
Interior
Bedrooms & bathrooms
- Bedrooms: 2
- Bathrooms: 2
- Full bathrooms: 1
- 3/4 bathrooms: 1
- Main level bedrooms: 2
Primary bedroom
- Area: 169
- Dimensions: 13 x 13
Bedroom 2
- Area: 120
- Dimensions: 12 x 10
Dining room
- Area: 110
- Dimensions: 11 x 10
Family room
- Area: 238
- Dimensions: 17 x 14
Kitchen
- Area: 81
- Dimensions: 9 x 9
Living room
- Area: 238
- Dimensions: 17 x 14
Heating
- Forced Air
Cooling
- Central Air
Appliances
- Included: Electric Range/Oven, Dishwasher, Refrigerator, Washer, Dryer
- Laundry: Main Level
Features
- Separate Dining Room, Open Floorplan, Open Floor Plan
- Flooring: Vinyl
- Windows: Double Pane Windows
- Basement: None,Crawl Space,Retrofit for Radon
- Has fireplace: Yes
- Fireplace features: Family/Recreation Room Fireplace
Interior area
- Total structure area: 1,512
- Total interior livable area: 1,512 sqft
- Finished area above ground: 1,512
- Finished area below ground: 0
Property
Parking
- Total spaces: 2
- Parking features: Oversized
- Attached garage spaces: 2
- Details: Garage Type: Attached
Accessibility
- Accessibility features: No Stairs, Main Floor Bath, Accessible Bedroom, Main Level Laundry
Features
- Stories: 1
- Patio & porch: Patio
- Fencing: Partial,Wood
- Has view: Yes
- View description: Hills
Lot
- Size: 1.23 Acres
Details
- Parcel number: R0051226
- Zoning: Res
- Special conditions: Private Owner
Construction
Type & style
- Home type: SingleFamily
- Architectural style: Ranch
- Property subtype: Residential-Detached, Residential
Materials
- Wood/Frame, Brick
- Roof: Composition
Condition
- Not New, Previously Owned
- New construction: No
- Year built: 1976
Utilities & green energy
- Electric: Electric, Longmont
- Gas: Natural Gas, Xcel
- Sewer: Septic
- Water: City Water, Town of Lyons
- Utilities for property: Natural Gas Available, Electricity Available
Community & neighborhood
Location
- Region: Lyons
- Subdivision: Lyons Area
Other
Other facts
- Listing terms: Cash,Conventional
Price history
| Date | Event | Price |
|---|---|---|
| 10/20/2023 | Sold | $792,900-0.6%$524/sqft |
Source: | ||
| 9/15/2023 | Listed for sale | $797,900$528/sqft |
Source: | ||
Public tax history
| Year | Property taxes | Tax assessment |
|---|---|---|
| 2025 | $5,114 +17.6% | $49,026 -7.4% |
| 2024 | $4,350 +21.9% | $52,957 -1% |
| 2023 | $3,568 +0.8% | $53,471 +31% |
Find assessor info on the county website
Neighborhood: 80540
Nearby schools
GreatSchools rating
- 8/10Lyons Elementary SchoolGrades: PK-5Distance: 1.2 mi
- 8/10Lyons Middle/Senior High SchoolGrades: 6-12Distance: 1.7 mi
Schools provided by the listing agent
- Elementary: Lyons
- Middle: Lyons
- High: Lyons
Source: IRES. This data may not be complete. We recommend contacting the local school district to confirm school assignments for this home.
Get a cash offer in 3 minutes
Find out how much your home could sell for in as little as 3 minutes with a no-obligation cash offer.
Estimated market value
$832,100



