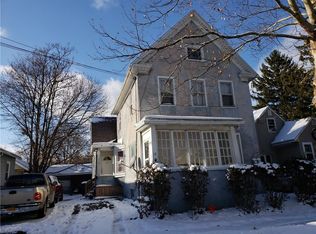SPACIOUS COLONIAL LOCATED ON A STREET OF ONLY 14 HOMES*ROOF ON THE BACK PART OF THE HOME IS APPROXIMATELY 3 YEARS YOUNG*THERE IS A ROOM OFF THE LIVING ROOM THAT COULD BE USED AS A 4TH BEDROOM OR OFFICE*NICE SIZE FORMAL DINING ROOM*LARGE EAT-IN KITCHEN*1/2 BATH ON THE 1ST FLOOR*1ST FLOOR LAUNDRY**LARGE ROOM IN THE BACK PORTION OF THE HOME MAKES AN EXCELLENT FAMILY ROOM OR DEN*ENCLOSED SIDE PORCH**3 BEDROOMS UPSTAIRS INCLUDING A LARGE MASTER BEDROOM WITH A CATHEDRAL CEILING*SOME DOUBLE PANE WINDOWS*DECK*THERE IS A PRESENT C of O ON THE PROPERTY THAT IS VALID UNTIL 4/1/2026**NOTE THAT THE VACANT LOT NEXT DOOR (TO THE NORTH) IS OWNED AND MAINTAINED BY THE CITY OF ROCHESTER*A LOT OF HOME FOR THE MONEY!!
This property is off market, which means it's not currently listed for sale or rent on Zillow. This may be different from what's available on other websites or public sources.
