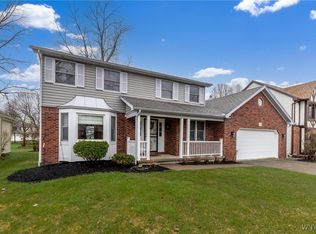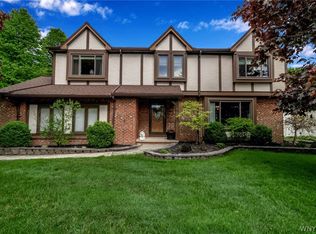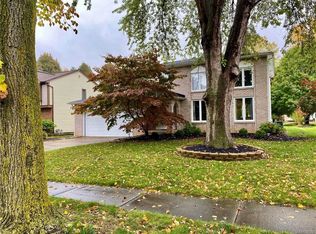Closed
$495,400
18 Kingsview Rd, Williamsville, NY 14221
3beds
1,835sqft
Single Family Residence
Built in 1978
0.28 Acres Lot
$528,400 Zestimate®
$270/sqft
$2,815 Estimated rent
Home value
$528,400
$502,000 - $555,000
$2,815/mo
Zestimate® history
Loading...
Owner options
Explore your selling options
What's special
Situated on a large lot in a quiet & peaceful neighborhood. Charming Williamsville home has the distinction of being maintained by one Owner. This 1837 sq ft 3-bedroom home lives like a Ranch offers a 2-story great room w/gas FP, beamed ceiling and dining space that opened to 2nd floor loft with cathedral ceilings and built-ins. Updated eat-in kitchen w/cherry cabinetry, Corian countertops, breakfast bar & double ovens. Slider to Sunroom addition, spacious deck and patio surrounded by gorgeous shade trees, perennials & plenty of green space! Primary ensuite with 2 closets and remodeled bath. 2 additional bedrooms plus full bath. First floor laundry. Attached 2.5 car garage. Updates: tear off roof 2010, furnace & A/C 2021. Located in award-winning Williamsville school district. Showing begin Friday, October 20th, after 12pm. OPEN HOUSE SATURDAY, 12-2PM. Offers to be reviewed Tuesday, October 10/24, 1:00pm.
Zillow last checked: 8 hours ago
Listing updated: December 21, 2023 at 12:12pm
Listed by:
Michelle C Winer 716-830-8266,
HUNT Real Estate Corporation
Bought with:
Susan M Allen, 40AL0980977
MJ Peterson Real Estate Inc.
Source: NYSAMLSs,MLS#: B1505274 Originating MLS: Buffalo
Originating MLS: Buffalo
Facts & features
Interior
Bedrooms & bathrooms
- Bedrooms: 3
- Bathrooms: 2
- Full bathrooms: 2
- Main level bathrooms: 2
- Main level bedrooms: 3
Bedroom 1
- Level: First
- Dimensions: 16 x 12
Bedroom 1
- Level: First
- Dimensions: 16.00 x 12.00
Bedroom 2
- Level: First
- Dimensions: 12 x 11
Bedroom 2
- Level: First
- Dimensions: 12.00 x 11.00
Bedroom 3
- Level: First
- Dimensions: 15 x 12
Bedroom 3
- Level: First
- Dimensions: 15.00 x 12.00
Kitchen
- Level: First
- Dimensions: 20 x 12
Kitchen
- Level: First
- Dimensions: 20.00 x 12.00
Living room
- Level: First
- Dimensions: 20 x 17
Living room
- Level: First
- Dimensions: 20.00 x 17.00
Other
- Level: Second
- Dimensions: 20 x 12
Other
- Level: First
- Dimensions: 6 x 6
Other
- Level: First
- Dimensions: 15 x 12
Other
- Level: First
- Dimensions: 15.00 x 12.00
Other
- Level: First
- Dimensions: 6.00 x 6.00
Other
- Level: Second
- Dimensions: 20.00 x 12.00
Heating
- Gas, Forced Air
Appliances
- Included: Built-In Range, Built-In Oven, Double Oven, Dryer, Dishwasher, Electric Cooktop, Disposal, Gas Water Heater, Microwave, Refrigerator, Washer
- Laundry: Main Level
Features
- Breakfast Bar, Ceiling Fan(s), Cathedral Ceiling(s), Entrance Foyer, Eat-in Kitchen, Separate/Formal Living Room, Living/Dining Room, Other, See Remarks, Sliding Glass Door(s), Solid Surface Counters, Natural Woodwork, Bedroom on Main Level, Loft, Main Level Primary, Primary Suite
- Flooring: Carpet, Ceramic Tile, Hardwood, Varies
- Doors: Sliding Doors
- Basement: Full,Sump Pump
- Number of fireplaces: 1
Interior area
- Total structure area: 1,835
- Total interior livable area: 1,835 sqft
Property
Parking
- Total spaces: 2
- Parking features: Attached, Garage, Storage, Garage Door Opener
- Attached garage spaces: 2
Features
- Levels: Two
- Stories: 2
- Patio & porch: Deck, Open, Patio, Porch
- Exterior features: Concrete Driveway, Deck, Patio
Lot
- Size: 0.28 Acres
- Dimensions: 75 x 160
- Features: Rectangular, Rectangular Lot, Residential Lot
Details
- Parcel number: 1422890561000002081000
- Special conditions: Standard
Construction
Type & style
- Home type: SingleFamily
- Architectural style: Ranch,Two Story
- Property subtype: Single Family Residence
Materials
- Brick, Composite Siding, Copper Plumbing
- Foundation: Poured
- Roof: Asphalt,Shingle
Condition
- Resale
- Year built: 1978
Utilities & green energy
- Electric: Circuit Breakers
- Sewer: Connected
- Water: Connected, Public
- Utilities for property: Sewer Connected, Water Connected
Community & neighborhood
Location
- Region: Williamsville
Other
Other facts
- Listing terms: Cash,Conventional,VA Loan
Price history
| Date | Event | Price |
|---|---|---|
| 12/11/2023 | Sold | $495,400+18%$270/sqft |
Source: | ||
| 10/25/2023 | Pending sale | $419,900$229/sqft |
Source: | ||
| 10/19/2023 | Listed for sale | $419,900$229/sqft |
Source: | ||
Public tax history
| Year | Property taxes | Tax assessment |
|---|---|---|
| 2024 | -- | $495,000 +115.2% |
| 2023 | -- | $230,000 |
| 2022 | -- | $230,000 |
Find assessor info on the county website
Neighborhood: 14221
Nearby schools
GreatSchools rating
- 8/10Maple East Elementary SchoolGrades: K-4Distance: 0.7 mi
- 8/10Transit Middle SchoolGrades: 5-8Distance: 1.4 mi
- 9/10Williamsville East High SchoolGrades: 9-12Distance: 0.9 mi
Schools provided by the listing agent
- Elementary: Maple East Elementary
- Middle: Transit Middle
- High: Williamsville East High
- District: Williamsville
Source: NYSAMLSs. This data may not be complete. We recommend contacting the local school district to confirm school assignments for this home.


