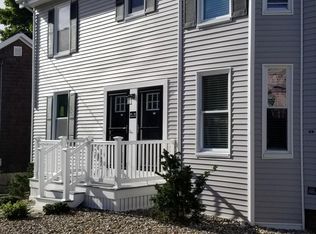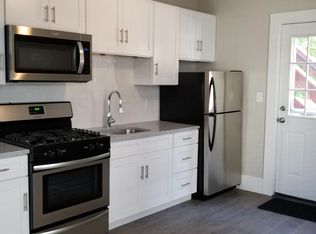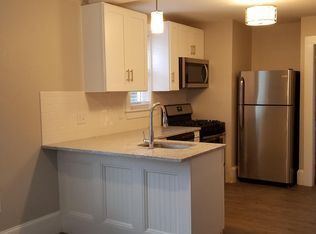Sold for $660,000
$660,000
18 Lafayette Rd, Ipswich, MA 01938
3beds
1,584sqft
Single Family Residence
Built in 1900
5,870 Square Feet Lot
$664,600 Zestimate®
$417/sqft
$3,212 Estimated rent
Home value
$664,600
$611,000 - $724,000
$3,212/mo
Zestimate® history
Loading...
Owner options
Explore your selling options
What's special
Nestled in a great downtown neighborhood, this single-family residence presents a unique opportunity to own a piece of history, reimagined for contemporary living. Entering through the front door, you are welcomed by a spacious foyer with comfortable ceiling height and elegant hardwood flooring. The residence offers expansive living areas, three generously sized bedrooms, two full bathrooms, and period details characteristic of the early 1900s. Ample closet space and a screened back porch with views of the backyard enhance the home’s comfort and practicality. The immaculate basement provides additional storage as well as workshop possibilities. With two driveways and a one-car garage, there is abundant off-street parking available. 4 mini-splits offer efficient heating and cooling, gas boiler for back-up heat. Conveniently located just minutes from the Commuter Rail Train Station to North Station and Downtown Ipswich, this property presents an excellent opportunity for commuters.
Zillow last checked: 8 hours ago
Listing updated: November 06, 2025 at 01:35pm
Listed by:
Andrea Lacroix 508-561-1161,
Churchill Properties 978-626-1685
Bought with:
Tracey Hutchinson
Churchill Properties
Source: MLS PIN,MLS#: 73431817
Facts & features
Interior
Bedrooms & bathrooms
- Bedrooms: 3
- Bathrooms: 2
- Full bathrooms: 2
Primary bedroom
- Features: Walk-In Closet(s), Flooring - Hardwood
- Level: Second
Bedroom 2
- Features: Closet, Flooring - Wall to Wall Carpet
- Level: Second
Bedroom 3
- Features: Closet, Flooring - Wall to Wall Carpet
- Level: Second
Primary bathroom
- Features: No
Bathroom 1
- Features: Bathroom - 3/4, Bathroom - With Shower Stall, Flooring - Hardwood
- Level: First
Bathroom 2
- Features: Bathroom - Full, Bathroom - With Tub & Shower
- Level: Second
Dining room
- Features: Flooring - Hardwood, Open Floorplan
- Level: First
Family room
- Features: Flooring - Hardwood, Open Floorplan
- Level: First
Kitchen
- Features: Flooring - Hardwood, Open Floorplan, Peninsula
- Level: First
Living room
- Features: Flooring - Hardwood, Open Floorplan
- Level: First
Heating
- Baseboard, Oil, Ductless
Cooling
- Ductless
Appliances
- Included: Water Heater, Range, Dishwasher, Disposal, Microwave, Refrigerator, Dryer
- Laundry: In Basement, Electric Dryer Hookup, Washer Hookup
Features
- Flooring: Carpet, Hardwood
- Windows: Insulated Windows, Storm Window(s)
- Basement: Full,Interior Entry,Concrete
- Has fireplace: No
Interior area
- Total structure area: 1,584
- Total interior livable area: 1,584 sqft
- Finished area above ground: 1,584
Property
Parking
- Total spaces: 4
- Parking features: Attached, Off Street, Paved
- Attached garage spaces: 1
- Uncovered spaces: 3
Features
- Patio & porch: Porch, Screened
- Exterior features: Porch, Porch - Screened, Fenced Yard
- Fencing: Fenced
- Waterfront features: Ocean, Beach Ownership(Public)
Lot
- Size: 5,870 sqft
- Features: Gentle Sloping
Details
- Parcel number: M:41B B:0193 L:0,1955955
- Zoning: IR
Construction
Type & style
- Home type: SingleFamily
- Architectural style: Bungalow
- Property subtype: Single Family Residence
Materials
- Frame
- Foundation: Concrete Perimeter
- Roof: Shingle
Condition
- Year built: 1900
Utilities & green energy
- Electric: Circuit Breakers
- Sewer: Public Sewer
- Water: Public
- Utilities for property: for Gas Range, for Gas Oven, for Electric Dryer, Washer Hookup
Community & neighborhood
Community
- Community features: Public Transportation, Public School, T-Station
Location
- Region: Ipswich
Price history
| Date | Event | Price |
|---|---|---|
| 11/6/2025 | Sold | $660,000-2.2%$417/sqft |
Source: MLS PIN #73431817 Report a problem | ||
| 9/23/2025 | Contingent | $674,900$426/sqft |
Source: MLS PIN #73431817 Report a problem | ||
| 9/17/2025 | Listed for sale | $674,900+80.9%$426/sqft |
Source: MLS PIN #73431817 Report a problem | ||
| 4/25/2006 | Sold | $373,000+33.7%$235/sqft |
Source: Public Record Report a problem | ||
| 10/2/2001 | Sold | $279,000$176/sqft |
Source: Public Record Report a problem | ||
Public tax history
| Year | Property taxes | Tax assessment |
|---|---|---|
| 2025 | $6,787 +2% | $608,700 +4.1% |
| 2024 | $6,654 +10.3% | $584,700 +18.5% |
| 2023 | $6,033 | $493,300 |
Find assessor info on the county website
Neighborhood: 01938
Nearby schools
GreatSchools rating
- 7/10Winthrop SchoolGrades: PK-5Distance: 0.3 mi
- 8/10Ipswich Middle SchoolGrades: 6-8Distance: 0.9 mi
- 8/10Ipswich High SchoolGrades: 9-12Distance: 0.8 mi
Schools provided by the listing agent
- Middle: Ipswich
- High: Ipswich
Source: MLS PIN. This data may not be complete. We recommend contacting the local school district to confirm school assignments for this home.
Get a cash offer in 3 minutes
Find out how much your home could sell for in as little as 3 minutes with a no-obligation cash offer.
Estimated market value$664,600
Get a cash offer in 3 minutes
Find out how much your home could sell for in as little as 3 minutes with a no-obligation cash offer.
Estimated market value
$664,600


