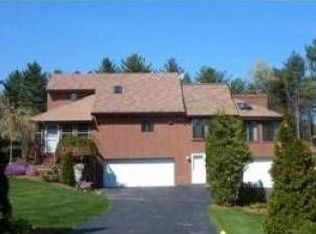Sold for $703,000 on 11/01/24
$703,000
18 Lancaster Crossing Rd, Salem, NH 03079
3beds
3,041sqft
Single Family Residence
Built in 1984
1.56 Acres Lot
$723,700 Zestimate®
$231/sqft
$5,666 Estimated rent
Home value
$723,700
$666,000 - $789,000
$5,666/mo
Zestimate® history
Loading...
Owner options
Explore your selling options
What's special
Welcome to this stunning contemporary home located in one of Salem on 1.56 acres. NH’s most desirable neighborhoods. This property features 3 spacious bedrooms, each offering comfort and style, along with a host of bonus rooms perfect for a home office, gym, or guest suite. The bright and open floor plan with cathedral ceilings seamlessly connects the living, dining, and kitchen areas, creating an ideal space for entertaining. Bonus lower level finished with full bath. Step outside to your private oasis, where a sparkling pool invites you to relax and unwind. The large, fenced yard provides ample space for outdoor activities, gardening, or simply enjoying the serene surroundings. Situated on a generous lot, this home combines modern living with the tranquility of a prime location, making it the perfect retreat for those seeking both luxury and convenience. This home comes with enough wood to heat your home for a few years. Many sources of heating-radiant, 2 woodstoves, elec mini splits
Zillow last checked: 8 hours ago
Listing updated: November 01, 2024 at 10:26am
Listed by:
Constance Doto 978-697-5488,
Connie Doto Realty Group 978-683-0004
Bought with:
The Joanna Schlansky Residential Team
Elite Realty Experts, LLC
Source: MLS PIN,MLS#: 73281341
Facts & features
Interior
Bedrooms & bathrooms
- Bedrooms: 3
- Bathrooms: 3
- Full bathrooms: 3
Primary bedroom
- Level: Second
- Area: 196.31
- Dimensions: 15.92 x 12.33
Bedroom 2
- Level: Second
- Area: 143.74
- Dimensions: 10.92 x 13.17
Bedroom 3
- Level: Second
- Area: 142.34
- Dimensions: 8.58 x 16.58
Bathroom 1
- Features: Bathroom - Full
- Level: Second
- Area: 90.97
- Dimensions: 10.92 x 8.33
Bathroom 2
- Features: Bathroom - 3/4
- Level: First
- Area: 51.85
- Dimensions: 10.92 x 4.75
Bathroom 3
- Features: Bathroom - 3/4
- Level: Basement
- Area: 58
- Dimensions: 4.83 x 12
Dining room
- Level: First
- Area: 174.78
- Dimensions: 14.67 x 11.92
Kitchen
- Level: First
- Area: 131.28
- Dimensions: 11.33 x 11.58
Living room
- Level: First
- Area: 328.06
- Dimensions: 21.75 x 15.08
Office
- Level: First
- Area: 152.83
- Dimensions: 10.92 x 14
Heating
- Electric Baseboard, Radiant, Propane, Ductless
Cooling
- Central Air, Ductless
Features
- Bonus Room, Office, Sun Room
- Flooring: Tile, Carpet, Hardwood
- Basement: Full,Finished,Walk-Out Access,Interior Entry
- Has fireplace: No
Interior area
- Total structure area: 3,041
- Total interior livable area: 3,041 sqft
Property
Parking
- Total spaces: 8
- Parking features: Attached, Paved Drive, Off Street
- Attached garage spaces: 2
- Uncovered spaces: 6
Features
- Patio & porch: Porch - Enclosed, Screened, Deck, Patio
- Exterior features: Porch - Enclosed, Porch - Screened, Deck, Patio, Pool - Above Ground, Storage, Professional Landscaping, Fenced Yard
- Has private pool: Yes
- Pool features: Above Ground
- Fencing: Fenced/Enclosed,Fenced
Lot
- Size: 1.56 Acres
- Features: Cul-De-Sac
Details
- Parcel number: 586105
- Zoning: res
Construction
Type & style
- Home type: SingleFamily
- Architectural style: Contemporary
- Property subtype: Single Family Residence
Materials
- Frame
- Foundation: Concrete Perimeter
- Roof: Shingle
Condition
- Year built: 1984
Utilities & green energy
- Electric: Circuit Breakers
- Sewer: Private Sewer
- Water: Well
Community & neighborhood
Community
- Community features: Shopping, Park, Walk/Jog Trails, Stable(s), Golf, Medical Facility, Laundromat, Highway Access, House of Worship, Public School
Location
- Region: Salem
Other
Other facts
- Road surface type: Paved
Price history
| Date | Event | Price |
|---|---|---|
| 11/1/2024 | Sold | $703,000-2.2%$231/sqft |
Source: MLS PIN #73281341 Report a problem | ||
| 10/7/2024 | Contingent | $718,622$236/sqft |
Source: MLS PIN #73281341 Report a problem | ||
| 9/10/2024 | Price change | $718,622-3.9%$236/sqft |
Source: | ||
| 8/23/2024 | Listed for sale | $747,622+9.9%$246/sqft |
Source: MLS PIN #73281341 Report a problem | ||
| 7/15/2022 | Sold | $680,000+8.8%$224/sqft |
Source: MLS PIN #72992058 Report a problem | ||
Public tax history
| Year | Property taxes | Tax assessment |
|---|---|---|
| 2024 | $9,122 +3.8% | $518,300 |
| 2023 | $8,790 +6.9% | $518,300 +1.2% |
| 2022 | $8,219 +4.3% | $512,100 +43.1% |
Find assessor info on the county website
Neighborhood: 03079
Nearby schools
GreatSchools rating
- 6/10Dr. L. F. Soule SchoolGrades: K-5Distance: 1.9 mi
- 5/10Woodbury SchoolGrades: 6-8Distance: 3 mi
- 6/10Salem High SchoolGrades: 9-12Distance: 3 mi

Get pre-qualified for a loan
At Zillow Home Loans, we can pre-qualify you in as little as 5 minutes with no impact to your credit score.An equal housing lender. NMLS #10287.
Sell for more on Zillow
Get a free Zillow Showcase℠ listing and you could sell for .
$723,700
2% more+ $14,474
With Zillow Showcase(estimated)
$738,174