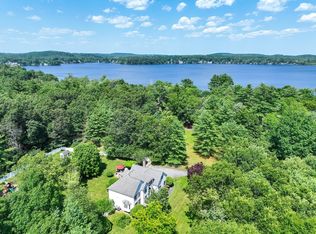Summer is coming and this home is a stones throw from Lake Attitash. Though, since our spring has been chilly, you'll likely start off enjoying the fireplace in your gorgeous family room with coffered ceilings. This home is sure to impress with it's large eat-in kitchen, granite counter tops, brushed stainless appliances and breakfast bar. Entertaining is seamless with sliding doors leading to your generously sized deck and fenced in backyard! The first floor is complete with a formal dining room, den, 1/2 bath and laundry. On the second floor you will find a master en suite, three additional bedrooms, second full bathroom and walk up stairway for your waiting to be finished third floor with full sized windows. Still want to finish more space? The basement has high ceilings and also has full sized windows. This home is conveniently located near both rte 495 and rte 95 and is in the Pentucket school system. A 15 minute drive to the train, this home is a commuters dream.
This property is off market, which means it's not currently listed for sale or rent on Zillow. This may be different from what's available on other websites or public sources.
