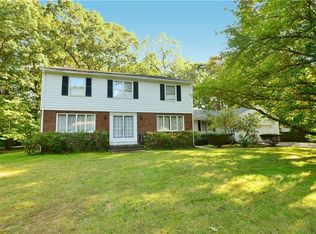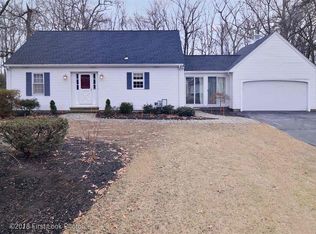Sold for $1,125,000
$1,125,000
18 Lennon Rd, Lincoln, RI 02865
5beds
3,845sqft
Single Family Residence
Built in 1991
0.95 Acres Lot
$1,157,900 Zestimate®
$293/sqft
$4,386 Estimated rent
Home value
$1,157,900
$1.03M - $1.30M
$4,386/mo
Zestimate® history
Loading...
Owner options
Explore your selling options
What's special
Exceptional 5-bedroom, 3.5-bath Cape-style residence just outside Lincoln’s prestigious Gray Estates. Offering over 3,800 sq. ft. of refined living space on a private, manicured acre lot, this beautifully updated and very well-maintained home blends timeless elegance with modern comfort. The main level features a grand entry, formal dining room, sunlit living room with custom fireplace, cozy den, and a versatile first-floor bedroom. The chef’s kitchen impresses with top-tier stainless steel appliances, an oversized island with built-in cooktop, custom cabinetry, and additional dining space. Upstairs, the luxurious primary suite offers a spa-like bath with soaking tub and glass shower, a walk-in closet, an additional cedar walk-in closet, a private bonus room, and multiple extra closets for optimal organization. Three more spacious bedrooms, a reading nook, and flexible office space complete the second level. Additional highlights include a new roof, high-efficiency heating system, Pella windows, Nest thermostat, new wall-to-wall carpet, and custom window shades. The oversized backyard features a brand-new playset, while a 2-car garage and grand horseshoe driveway provide outstanding curb appeal. A rare offering of space, style, and serenity, move-in-ready home in one of Lincoln’s most desirable neighborhoods. Welcome home!
Zillow last checked: 8 hours ago
Listing updated: July 17, 2025 at 07:28pm
Listed by:
The ALBA Group,
Innovations Realty
Bought with:
Jaclyn Arruda, RES.0048663
Century 21 Premier Agency
Source: StateWide MLS RI,MLS#: 1385476
Facts & features
Interior
Bedrooms & bathrooms
- Bedrooms: 5
- Bathrooms: 4
- Full bathrooms: 3
- 1/2 bathrooms: 1
Other
- Level: First
Other
- Level: Second
Other
- Level: Second
Other
- Level: Second
Other
- Level: Second
Heating
- Natural Gas, Forced Water
Cooling
- Central Air
Appliances
- Included: Gas Water Heater, Dishwasher, Dryer, Range Hood, Microwave, Oven/Range, Refrigerator, Washer
Features
- Wall (Dry Wall), Cedar Closet(s), Stairs, Plumbing (Mixed), Insulation (Unknown), Central Vacuum
- Flooring: Ceramic Tile, Hardwood, Carpet
- Basement: Full,Interior and Exterior,Unfinished
- Number of fireplaces: 1
- Fireplace features: Stone
Interior area
- Total structure area: 3,845
- Total interior livable area: 3,845 sqft
- Finished area above ground: 3,845
- Finished area below ground: 0
Property
Parking
- Total spaces: 12
- Parking features: Attached, Driveway
- Attached garage spaces: 2
- Has uncovered spaces: Yes
Lot
- Size: 0.95 Acres
Details
- Parcel number: LINCM45L3050U
- Special conditions: Conventional/Market Value
Construction
Type & style
- Home type: SingleFamily
- Architectural style: Cape Cod
- Property subtype: Single Family Residence
Materials
- Dry Wall, Clapboard, Vinyl Siding
- Foundation: Concrete Perimeter
Condition
- New construction: No
- Year built: 1991
Utilities & green energy
- Electric: 200+ Amp Service
- Utilities for property: Sewer Connected, Water Connected
Community & neighborhood
Community
- Community features: Golf, Highway Access, Private School, Public School, Recreational Facilities, Restaurants, Schools
Location
- Region: Lincoln
Price history
| Date | Event | Price |
|---|---|---|
| 7/16/2025 | Sold | $1,125,000-4.3%$293/sqft |
Source: | ||
| 6/12/2025 | Pending sale | $1,175,000$306/sqft |
Source: | ||
| 5/26/2025 | Listed for sale | $1,175,000+34.3%$306/sqft |
Source: | ||
| 12/21/2022 | Sold | $875,000-7.4%$228/sqft |
Source: | ||
| 12/5/2022 | Pending sale | $944,900$246/sqft |
Source: | ||
Public tax history
| Year | Property taxes | Tax assessment |
|---|---|---|
| 2025 | $12,053 -3.7% | $891,500 +23.5% |
| 2024 | $12,520 +5.2% | $721,600 |
| 2023 | $11,899 +0.2% | $721,600 |
Find assessor info on the county website
Neighborhood: 02865
Nearby schools
GreatSchools rating
- 7/10Lincoln Central Elementary SchoolGrades: K-5Distance: 3.4 mi
- 7/10Lincoln Middle SchoolGrades: 6-8Distance: 2.3 mi
- 8/10Lincoln Senior High SchoolGrades: 9-12Distance: 3.9 mi
Get a cash offer in 3 minutes
Find out how much your home could sell for in as little as 3 minutes with a no-obligation cash offer.
Estimated market value$1,157,900
Get a cash offer in 3 minutes
Find out how much your home could sell for in as little as 3 minutes with a no-obligation cash offer.
Estimated market value
$1,157,900

