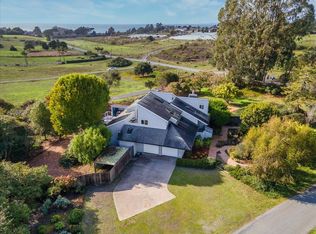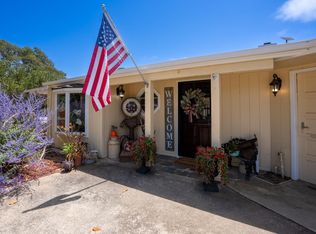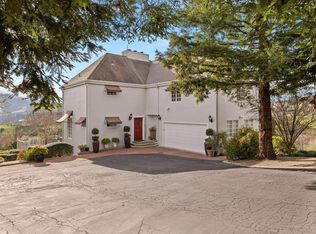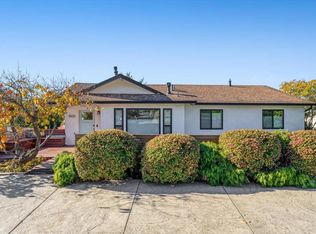PRIVATE PARK-LIKE SETTING, TURN-KEY READY IN SUNNY CORRALITOS. Have you ever dreamed of stepping back in time to a slower pace, but without giving up any of the modern conveniences of life? This gorgeous turn-key Custom Craftsman Home has been lovingly restored, updated, and legally added onto with/ Custom Woodwork and solid oak floors. The bright, open kitchen is a dream, featuring granite counters, a custom wood island, and a farm sink, all ideally located right off the dining room, making it perfect for entertaining. The spacious primary bedroom suite has custom-built-ins and mountain views. A bonus feature is the attached mother-in-law unit. The expansive custom landscaped front and backyards feel like your own private park and Farmers Market right outside your door. Enjoy the travertine patio, spa, gazebo, garden area, chicken coop, and barn, rare additions to this custom craftsman home! Plus RV & Boat parking. In the Aptos School District, and 5 minutes to Monte Vista. This home is perfect for a family or a relaxing retirement sanctuary, offering ample space for the entire family to gather for holidays, special occasions, and summer BBQs. Come see for yourself and experience what welcome home truly feels like.
For sale
$1,425,000
18 Linden Rd, Watsonville, CA 95076
4beds
3,136sqft
Est.:
Single Family Residence, Residential
Built in 1980
0.31 Acres Lot
$1,373,300 Zestimate®
$454/sqft
$-- HOA
What's special
Old world charmRv and boat parkingMountain viewsChicken coopBright kitchenCustom wood islandFarm sink
- 221 days |
- 1,726 |
- 78 |
Zillow last checked: 8 hours ago
Listing updated: January 09, 2026 at 08:21am
Listed by:
Gizelle & John Sipin 70010479 831-212-9800,
Christie's International Real Estate Sereno 831-460-1100
Source: MLSListings Inc,MLS#: ML82010266
Tour with a local agent
Facts & features
Interior
Bedrooms & bathrooms
- Bedrooms: 4
- Bathrooms: 4
- Full bathrooms: 3
- 1/2 bathrooms: 1
Rooms
- Room types: Bonus Room, Laundry, Office, Workshop
Bedroom
- Features: GroundFloorBedroom, PrimarySuiteRetreat
Bathroom
- Features: PrimaryStallShowers, FullonGroundFloor, PrimaryOversizedTub, HalfonGroundFloor
Dining room
- Features: DiningArea
Family room
- Features: SeparateFamilyRoom
Kitchen
- Features: Countertop_Granite, ExhaustFan, Island
Heating
- Radiant
Cooling
- Ceiling Fan(s)
Appliances
- Included: Gas Cooktop, Dishwasher, Exhaust Fan, Range Hood, Double Oven, Refrigerator
- Laundry: Tub/Sink, Inside, In Utility Room
Features
- Flooring: Other, Tile, Wood
- Number of fireplaces: 2
- Fireplace features: Family Room, Free Standing, Gas, Living Room, Wood Burning Stove
Interior area
- Total structure area: 3,136
- Total interior livable area: 3,136 sqft
Video & virtual tour
Property
Parking
- Parking features: Off Street, Parking Area, Oversized
Features
- Patio & porch: Deck
- Exterior features: Back Yard, Dog Run/Kennel, Fenced, Gazebo, Storage Shed Structure
- Fencing: Back Yard,Wood
- Has view: Yes
- View description: Mountain(s)
Lot
- Size: 0.31 Acres
- Features: Level
Details
- Additional structures: Barn, Pergola, PoultryCoop
- Parcel number: 05029118000
- Zoning: R-1-15
- Special conditions: Standard
Construction
Type & style
- Home type: SingleFamily
- Architectural style: Farm House
- Property subtype: Single Family Residence, Residential
Materials
- Foundation: Concrete Perimeter and Slab
- Roof: Composition
Condition
- New construction: No
- Year built: 1980
Utilities & green energy
- Gas: PublicUtilities
- Sewer: Septic Tank
- Water: Public
- Utilities for property: Public Utilities, Water Public
Community & HOA
Location
- Region: Watsonville
Financial & listing details
- Price per square foot: $454/sqft
- Tax assessed value: $318,740
- Annual tax amount: $4,287
- Date on market: 6/9/2025
- Listing agreement: ExclusiveRightToSell
- Listing terms: CashorConventionalLoan
Estimated market value
$1,373,300
$1.30M - $1.44M
$5,448/mo
Price history
Price history
| Date | Event | Price |
|---|---|---|
| 12/21/2025 | Listed for sale | $1,425,000$454/sqft |
Source: | ||
| 10/30/2025 | Contingent | $1,425,000$454/sqft |
Source: | ||
| 10/1/2025 | Listed for sale | $1,425,000$454/sqft |
Source: | ||
| 9/25/2025 | Contingent | $1,425,000$454/sqft |
Source: | ||
| 8/13/2025 | Price change | $1,425,000-4.9%$454/sqft |
Source: | ||
Public tax history
Public tax history
| Year | Property taxes | Tax assessment |
|---|---|---|
| 2025 | $4,287 +12.2% | $318,740 +2% |
| 2024 | $3,821 +1.8% | $312,490 +2% |
| 2023 | $3,753 +2.1% | $306,362 +2% |
Find assessor info on the county website
BuyAbility℠ payment
Est. payment
$8,862/mo
Principal & interest
$7057
Property taxes
$1306
Home insurance
$499
Climate risks
Neighborhood: 95076
Nearby schools
GreatSchools rating
- 5/10Bradley Elementary SchoolGrades: K-6Distance: 1.1 mi
- 6/10Aptos Junior High SchoolGrades: 7-8Distance: 5.1 mi
- 9/10Aptos High SchoolGrades: 9-12Distance: 3.9 mi
Schools provided by the listing agent
- Elementary: BradleyElementary_2
- Middle: AptosJuniorHigh
- High: AptosHigh
- District: PajaroValleyUnified
Source: MLSListings Inc. This data may not be complete. We recommend contacting the local school district to confirm school assignments for this home.
- Loading
- Loading



