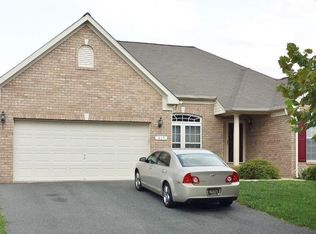Sold for $417,900
$417,900
18 Lister Ln, Ridgely, MD 21660
4beds
3,252sqft
Single Family Residence
Built in 2005
10,240 Square Feet Lot
$435,300 Zestimate®
$129/sqft
$2,830 Estimated rent
Home value
$435,300
Estimated sales range
Not available
$2,830/mo
Zestimate® history
Loading...
Owner options
Explore your selling options
What's special
Spacious 4 Bedroom 2.5 Bath colonial situated on nice corner lot in sought out community called Lister Estates. Main level features the kitchen with white cabinets, Upgraded Stainless steel appliances, Quartz countertops, Quartz Kitchen Island, Sunroom off the kitchen, Separate dining room, huge family room and luxury vinyl plank floors. Upper level features 4 generous sized bedrooms, updated bathrooms. New Hvac system installed in 2023, Master bedroom has a large walk-in closet with separate ensuite bath which includes his and her sinks. The large basement gives flexibility for a 5th bedroom, 3rd full bathroom with rough in already there. Nice landscaping and a huge rear yard with a privacy fence. Great for all your entertaining! Outdoor recreation awaits at Martin Sutton Memorial Park... You have tennis, Pickleball, playground, skateboard park. Just down the road is Tuckahoe State Park for all your camping and fishing needs. Close commuter routes include US-50, and Route 404 and beaches are only minutes away. Seller is offering a 1 year home warranty at the time of settlement.
Zillow last checked: 8 hours ago
Listing updated: May 31, 2024 at 07:47am
Listed by:
Barbara Blosser 410-924-8603,
Long & Foster Real Estate, Inc.
Bought with:
Kat Thompson, 660002
Benson & Mangold, LLC.
Source: Bright MLS,MLS#: MDCM2003932
Facts & features
Interior
Bedrooms & bathrooms
- Bedrooms: 4
- Bathrooms: 3
- Full bathrooms: 2
- 1/2 bathrooms: 1
- Main level bathrooms: 1
Basement
- Area: 1314
Heating
- Heat Pump, Electric
Cooling
- Ceiling Fan(s), Heat Pump, Electric
Appliances
- Included: Dishwasher, Dryer, Exhaust Fan, Ice Maker, Microwave, Refrigerator, Stainless Steel Appliance(s), Cooktop, Washer, Water Heater, Electric Water Heater
Features
- Attic, Breakfast Area, Combination Kitchen/Living, Flat, Open Floorplan, Kitchen Island, Primary Bath(s), Upgraded Countertops, Walk-In Closet(s)
- Doors: Sliding Glass
- Windows: Double Pane Windows, Screens
- Basement: Connecting Stairway,Full,Interior Entry,Unfinished
- Number of fireplaces: 1
- Fireplace features: Wood Burning
Interior area
- Total structure area: 3,816
- Total interior livable area: 3,252 sqft
- Finished area above ground: 2,502
- Finished area below ground: 750
Property
Parking
- Total spaces: 6
- Parking features: Garage Faces Front, Driveway, Attached
- Attached garage spaces: 2
- Uncovered spaces: 4
Accessibility
- Accessibility features: Accessible Doors
Features
- Levels: Two
- Stories: 2
- Exterior features: Sidewalks
- Pool features: None
- Fencing: Back Yard,Privacy
Lot
- Size: 10,240 sqft
- Features: Corner Lot, Landscaped, Private, Rear Yard
Details
- Additional structures: Above Grade, Below Grade
- Parcel number: 0607029985
- Zoning: R-3
- Special conditions: Standard
Construction
Type & style
- Home type: SingleFamily
- Architectural style: Colonial
- Property subtype: Single Family Residence
Materials
- Vinyl Siding
- Foundation: Other
Condition
- New construction: No
- Year built: 2005
Utilities & green energy
- Sewer: Public Septic
- Water: Public
Community & neighborhood
Location
- Region: Ridgely
- Subdivision: Lister Estates
- Municipality: Ridgely
HOA & financial
HOA
- Has HOA: Yes
- HOA fee: $150 annually
Other
Other facts
- Listing agreement: Exclusive Right To Sell
- Listing terms: Cash,Conventional,FHA,USDA Loan,VA Loan
- Ownership: Fee Simple
Price history
| Date | Event | Price |
|---|---|---|
| 5/24/2024 | Sold | $417,900$129/sqft |
Source: | ||
| 4/13/2024 | Contingent | $417,900$129/sqft |
Source: | ||
| 4/12/2024 | Listed for sale | $417,900$129/sqft |
Source: | ||
| 4/8/2024 | Contingent | $417,900$129/sqft |
Source: | ||
| 4/2/2024 | Price change | $417,900-0.5%$129/sqft |
Source: | ||
Public tax history
| Year | Property taxes | Tax assessment |
|---|---|---|
| 2025 | $5,004 +7% | $331,933 +7% |
| 2024 | $4,675 +1.6% | $310,100 +3.1% |
| 2023 | $4,601 +1.6% | $300,700 -3% |
Find assessor info on the county website
Neighborhood: 21660
Nearby schools
GreatSchools rating
- 5/10Ridgely Elementary SchoolGrades: PK-5Distance: 0.1 mi
- 4/10Lockerman Middle SchoolGrades: 6-8Distance: 5.2 mi
- 4/10North Caroline High SchoolGrades: 9-12Distance: 3.7 mi
Schools provided by the listing agent
- District: Caroline County Public Schools
Source: Bright MLS. This data may not be complete. We recommend contacting the local school district to confirm school assignments for this home.
Get pre-qualified for a loan
At Zillow Home Loans, we can pre-qualify you in as little as 5 minutes with no impact to your credit score.An equal housing lender. NMLS #10287.
