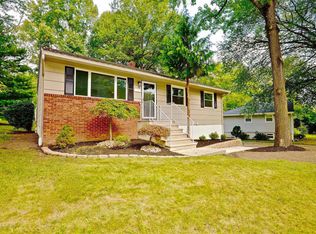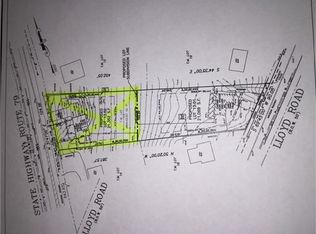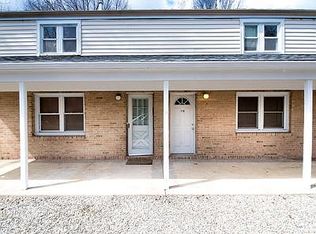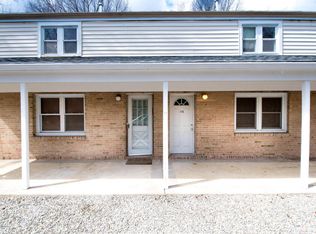
Closed
Street View
$1,290,000
18 Lloyd Rd, Marlboro Twp., NJ 07751
4beds
3baths
--sqft
Single Family Residence
Built in 2025
0.69 Acres Lot
$1,306,000 Zestimate®
$--/sqft
$4,962 Estimated rent
Home value
$1,306,000
$1.20M - $1.42M
$4,962/mo
Zestimate® history
Loading...
Owner options
Explore your selling options
What's special
Zillow last checked: 8 hours ago
Listing updated: October 22, 2025 at 07:13am
Listed by:
Brian Antonio Martinez 908-245-6767,
Premier Homes
Source: GSMLS,MLS#: 3959405
Facts & features
Interior
Bedrooms & bathrooms
- Bedrooms: 4
- Bathrooms: 3
Property
Lot
- Size: 0.69 Acres
- Dimensions: 100 x 300
Details
- Parcel number: 3000126000000002
Construction
Type & style
- Home type: SingleFamily
- Property subtype: Single Family Residence
Condition
- Year built: 2025
Community & neighborhood
Location
- Region: Morganville
Price history
| Date | Event | Price |
|---|---|---|
| 10/16/2025 | Sold | $1,290,000-0.4% |
Source: | ||
| 9/26/2025 | Pending sale | $1,295,000 |
Source: | ||
| 4/25/2025 | Price change | $1,295,000-0.4% |
Source: | ||
| 2/21/2025 | Price change | $1,300,000+4% |
Source: | ||
| 1/13/2025 | Listed for sale | $1,250,000 |
Source: Owner Report a problem | ||
Public tax history
| Year | Property taxes | Tax assessment |
|---|---|---|
| 2025 | $4,151 | $169,900 |
| 2024 | $4,151 +1.2% | $169,900 |
| 2023 | $4,101 +1.8% | $169,900 |
Find assessor info on the county website
Neighborhood: 07751
Nearby schools
GreatSchools rating
- 9/10Frank Defino Central Elementary SchoolGrades: K-5Distance: 3.2 mi
- 6/10Marlboro Memorial Middle SchoolGrades: 6-8Distance: 0.6 mi
- 6/10Marlboro High SchoolGrades: 9-12Distance: 4 mi

Get pre-qualified for a loan
At Zillow Home Loans, we can pre-qualify you in as little as 5 minutes with no impact to your credit score.An equal housing lender. NMLS #10287.
Sell for more on Zillow
Get a free Zillow Showcase℠ listing and you could sell for .
$1,306,000
2% more+ $26,120
With Zillow Showcase(estimated)
$1,332,120

