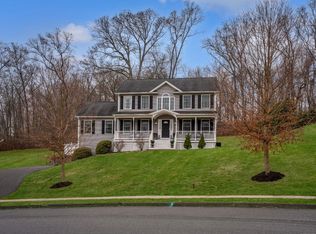New Construction in sought after Pond View Estates. This 3-4 BR open floor plan offers 9'' ceilings on the first floor, EIK w/ granite and stainless appliances which opens to large great room w/ FP. Upper level MBR suite featuring full bath and two walk in closets. Huge upper level bonus room or 4th BR. 2 car gar, city utilities, CAIR and gas heat.
This property is off market, which means it's not currently listed for sale or rent on Zillow. This may be different from what's available on other websites or public sources.

