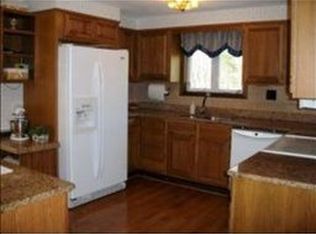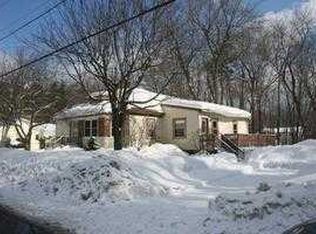Fantastic Salem neighborhood for this 4 Bedroom, 3 Bath home. Oversized living room with hardwood floors, a fireplace with wood insert and an air conditioner that will take the summer heat right out of the house! Clean white cabinets and stainless appliances highlight the kitchen and the dining area has a slider to a large deck that overlooks the amazing level back yard, with plenty of room for playing and entertaining under the gazebo or by the firepit. Good sized bedrooms, an updated main bathroom as well as a Master Bedroom with its own bathroom round out the main living level. The downstairs living area features a large front-to-back living room that could be used as a man-cave or playroom or both!. There is also an additional bedroom with its own bathroom that could also be used as a home office space. The mudroom/laundry room offers access to the single car garage. Fresh paint and newer carpet throughout the home. Great access to schools, shopping and highway. Check out the 3D interactive Tour and Floorplans!
This property is off market, which means it's not currently listed for sale or rent on Zillow. This may be different from what's available on other websites or public sources.

