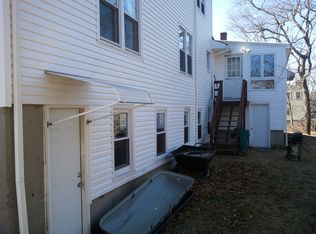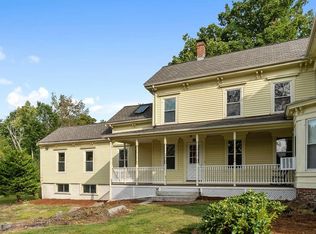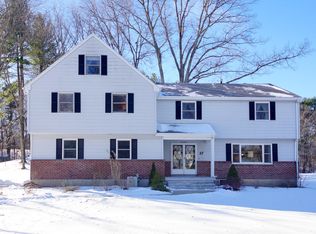Sold for $835,000
$835,000
18 Lowell Rd, Westford, MA 01886
4beds
2,787sqft
Single Family Residence
Built in 1960
0.69 Acres Lot
$853,000 Zestimate®
$300/sqft
$3,103 Estimated rent
Home value
$853,000
$793,000 - $913,000
$3,103/mo
Zestimate® history
Loading...
Owner options
Explore your selling options
What's special
Welcome home to this expansive 4 bedroom, 3 full bath ranch in desirable Westford! This one is loaded with updates, including the driveway, fresh interior and exterior paint, and a young HVAC including central air. The main floor features newly refinished hardwood floors, 3 bedrooms, 2 full bathrooms, laundry room & tons of living space. The chef's kitchen has granite counters, 6 burner gas cooktop, double ovens, 2 dishwashers and flows into the dining & family rooms perfect for entertaining! The vaulted family room is surrounded by windows and opens to the back deck & yard, great for grilling. The large living room features a wood burning fireplace, it is perfect for a movie night! The lower level has a large bonus room great for a home office/workout space/playroom along with the 4th bedroom and 3rd full bathroom. All this plus a whole house generator, a great backyard, close to town center, shopping/dining, East Boston Camps - miles of hiking/walking trails, & easy highway access!
Zillow last checked: 8 hours ago
Listing updated: June 16, 2025 at 02:22pm
Listed by:
Alysha Glazier 508-769-1286,
Keller Williams Realty-Merrimack 978-692-3280
Bought with:
Lin Shi
Phoenix Real Estate
Source: MLS PIN,MLS#: 73351011
Facts & features
Interior
Bedrooms & bathrooms
- Bedrooms: 4
- Bathrooms: 3
- Full bathrooms: 3
- Main level bedrooms: 3
Primary bedroom
- Features: Closet, Flooring - Hardwood, Recessed Lighting
- Level: Main,First
- Area: 223.44
- Dimensions: 16.8 x 13.3
Bedroom 2
- Features: Closet, Flooring - Hardwood, Recessed Lighting
- Level: Main,First
- Area: 112.52
- Dimensions: 11.6 x 9.7
Bedroom 3
- Features: Closet, Flooring - Hardwood, Recessed Lighting
- Level: Main,First
- Area: 118.17
- Dimensions: 11.7 x 10.1
Bedroom 4
- Features: Closet, Flooring - Wall to Wall Carpet
- Level: Basement
- Area: 140.97
- Dimensions: 12.7 x 11.1
Bathroom 1
- Features: Bathroom - Full, Bathroom - Tiled With Tub & Shower, Flooring - Stone/Ceramic Tile
- Level: First
- Area: 60.06
- Dimensions: 7.8 x 7.7
Bathroom 2
- Features: Bathroom - Full, Bathroom - With Shower Stall, Pedestal Sink
- Level: First
- Area: 34.83
- Dimensions: 5.7 x 6.11
Bathroom 3
- Features: Bathroom - Full, Bathroom - Tiled With Shower Stall, Flooring - Stone/Ceramic Tile, Pedestal Sink
- Level: Basement
- Area: 71.81
- Dimensions: 10.1 x 7.11
Dining room
- Features: Flooring - Hardwood, Open Floorplan
- Level: First
- Area: 120.84
- Dimensions: 11.4 x 10.6
Family room
- Features: Flooring - Wall to Wall Carpet, Deck - Exterior, Exterior Access, Slider
- Level: First
- Area: 272.34
- Dimensions: 17.8 x 15.3
Kitchen
- Features: Skylight, Flooring - Hardwood, Window(s) - Bay/Bow/Box, Dining Area, Pantry, Countertops - Stone/Granite/Solid, Breakfast Bar / Nook, Open Floorplan, Recessed Lighting, Second Dishwasher, Stainless Steel Appliances
- Level: First
- Area: 341.46
- Dimensions: 27.1 x 12.6
Living room
- Features: Flooring - Hardwood, Window(s) - Picture, Recessed Lighting
- Level: First
- Area: 383.6
- Dimensions: 13.7 x 28
Heating
- Forced Air, Natural Gas
Cooling
- Central Air
Appliances
- Included: Gas Water Heater, Oven, Dishwasher, Range, Refrigerator, Washer, Dryer
- Laundry: Flooring - Stone/Ceramic Tile, Electric Dryer Hookup, Gas Dryer Hookup, Washer Hookup, First Floor
Features
- Closet, Bonus Room, Mud Room
- Flooring: Wood, Tile, Carpet, Laminate, Flooring - Wall to Wall Carpet, Flooring - Stone/Ceramic Tile
- Basement: Full,Finished,Walk-Out Access,Interior Entry,Garage Access
- Number of fireplaces: 1
- Fireplace features: Living Room
Interior area
- Total structure area: 2,787
- Total interior livable area: 2,787 sqft
- Finished area above ground: 2,004
- Finished area below ground: 783
Property
Parking
- Total spaces: 4
- Parking features: Attached, Under, Garage Faces Side, Paved Drive, Off Street, Paved
- Attached garage spaces: 1
- Uncovered spaces: 3
Features
- Patio & porch: Porch, Deck - Wood, Patio
- Exterior features: Porch, Deck - Wood, Patio, Storage
Lot
- Size: 0.69 Acres
Details
- Parcel number: M:0032.0 P:0010 S:0000,874882
- Zoning: RA
Construction
Type & style
- Home type: SingleFamily
- Architectural style: Ranch
- Property subtype: Single Family Residence
Materials
- Foundation: Concrete Perimeter
- Roof: Shingle
Condition
- Year built: 1960
Utilities & green energy
- Electric: 200+ Amp Service, Generator Connection
- Sewer: Private Sewer
- Water: Public
- Utilities for property: for Gas Range, for Electric Oven, for Electric Dryer, Washer Hookup, Generator Connection
Community & neighborhood
Location
- Region: Westford
Price history
| Date | Event | Price |
|---|---|---|
| 6/16/2025 | Sold | $835,000+5.8%$300/sqft |
Source: MLS PIN #73351011 Report a problem | ||
| 4/2/2025 | Contingent | $789,000$283/sqft |
Source: MLS PIN #73351011 Report a problem | ||
| 3/27/2025 | Listed for sale | $789,000+87.9%$283/sqft |
Source: MLS PIN #73351011 Report a problem | ||
| 3/5/2011 | Listing removed | $419,900$151/sqft |
Source: Visual Tour #71041400 Report a problem | ||
| 2/24/2011 | Listed for sale | $419,900$151/sqft |
Source: Visual Tour #71041400 Report a problem | ||
Public tax history
| Year | Property taxes | Tax assessment |
|---|---|---|
| 2025 | $7,776 | $564,700 |
| 2024 | $7,776 +2.3% | $564,700 +9.7% |
| 2023 | $7,601 +4.9% | $515,000 +18.2% |
Find assessor info on the county website
Neighborhood: 01886
Nearby schools
GreatSchools rating
- 8/10Abbot Elementary SchoolGrades: 3-5Distance: 0.5 mi
- 8/10Stony Brook SchoolGrades: 6-8Distance: 1.6 mi
- 9/10Westford AcademyGrades: 9-12Distance: 2.1 mi
Schools provided by the listing agent
- Elementary: Nab/Abbot
- Middle: Stony Brook
- High: Westford Academ
Source: MLS PIN. This data may not be complete. We recommend contacting the local school district to confirm school assignments for this home.
Get a cash offer in 3 minutes
Find out how much your home could sell for in as little as 3 minutes with a no-obligation cash offer.
Estimated market value$853,000
Get a cash offer in 3 minutes
Find out how much your home could sell for in as little as 3 minutes with a no-obligation cash offer.
Estimated market value
$853,000


