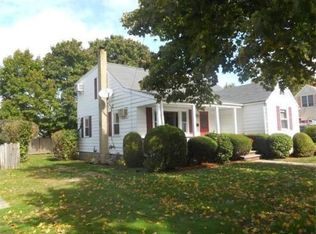Sold for $632,500
$632,500
18 Macarthur Rd, Peabody, MA 01960
4beds
1,664sqft
Single Family Residence
Built in 1952
5,998 Square Feet Lot
$642,100 Zestimate®
$380/sqft
$3,885 Estimated rent
Home value
$642,100
$584,000 - $706,000
$3,885/mo
Zestimate® history
Loading...
Owner options
Explore your selling options
What's special
Beautiful colonial on corner lot in desirable neighborhood. This home offers many updates, including new kitchen with stone counters and breakfast bar, open floor plan to dining. Beautiful front to back living room with sitting area and hardwood flooring. First floor also offers a newly remodeled full bath. Upstairs has 4 generous bedrooms, all with hardwood flooring, a closet in each and a 3/4 bath. The lower level has a finished area, great for extra living space, and a separate laundry area. Easy access to the driveway by the side door and also the back door leads to a large, composite deck and patio on a large, flat, fenced in yard. Lots of natural light make this home warm & inviting. Great corner lot means no neighbor on 1 side. Plenty of off street parking. Close to school and convenient to highways.NO OPEN HOUSES.BY APPT ONLY. 48 HOUR NOTICE NEEDED.PRICED TO SELL.
Zillow last checked: 8 hours ago
Listing updated: January 31, 2025 at 11:47am
Listed by:
Cammy Bille 617-281-5574,
J. Barrett & Company 978-356-3444
Bought with:
Cammy Bille
J. Barrett & Company
Source: MLS PIN,MLS#: 73310261
Facts & features
Interior
Bedrooms & bathrooms
- Bedrooms: 4
- Bathrooms: 2
- Full bathrooms: 2
Primary bedroom
- Features: Closet, Flooring - Hardwood
- Level: Second
Bedroom 2
- Features: Closet, Flooring - Hardwood
- Level: Second
Bedroom 3
- Features: Closet, Flooring - Hardwood
- Level: Second
Bedroom 4
- Features: Closet, Flooring - Hardwood
- Level: Second
Primary bathroom
- Features: No
Bathroom 1
- Features: Bathroom - With Tub & Shower, Flooring - Stone/Ceramic Tile
- Level: First
Bathroom 2
- Features: Bathroom - 3/4, Flooring - Stone/Ceramic Tile
- Level: Second
Dining room
- Features: Flooring - Hardwood
- Level: First
Family room
- Features: Flooring - Stone/Ceramic Tile
- Level: Basement
Kitchen
- Features: Flooring - Laminate, Countertops - Stone/Granite/Solid, Breakfast Bar / Nook, Cabinets - Upgraded, Stainless Steel Appliances
- Level: First
Living room
- Features: Flooring - Hardwood
- Level: First
Heating
- Baseboard, Oil
Cooling
- None
Appliances
- Included: Electric Water Heater, Range, Dishwasher, Microwave, Refrigerator, Washer, Dryer
- Laundry: In Basement, Electric Dryer Hookup, Washer Hookup
Features
- Sitting Room
- Flooring: Tile, Hardwood, Flooring - Hardwood
- Doors: Storm Door(s)
- Basement: Full,Bulkhead
- Has fireplace: No
Interior area
- Total structure area: 1,664
- Total interior livable area: 1,664 sqft
Property
Parking
- Total spaces: 3
- Parking features: Paved Drive, Off Street
- Uncovered spaces: 3
Accessibility
- Accessibility features: No
Features
- Patio & porch: Deck, Deck - Composite, Patio
- Exterior features: Deck, Deck - Composite, Patio, Fenced Yard
- Fencing: Fenced
Lot
- Size: 5,998 sqft
- Features: Corner Lot, Level
Details
- Parcel number: M:0116 B:0230,2110826
- Zoning: R1A
Construction
Type & style
- Home type: SingleFamily
- Architectural style: Colonial
- Property subtype: Single Family Residence
Materials
- Frame
- Foundation: Concrete Perimeter
- Roof: Shingle
Condition
- Year built: 1952
Utilities & green energy
- Electric: Circuit Breakers
- Sewer: Public Sewer
- Water: Public
- Utilities for property: for Electric Range, for Electric Oven, for Electric Dryer, Washer Hookup
Community & neighborhood
Community
- Community features: Public Transportation, Shopping, Medical Facility, Highway Access, House of Worship, Public School, Sidewalks
Location
- Region: Peabody
Other
Other facts
- Road surface type: Paved
Price history
| Date | Event | Price |
|---|---|---|
| 1/31/2025 | Sold | $632,500-2.7%$380/sqft |
Source: MLS PIN #73310261 Report a problem | ||
| 12/6/2024 | Contingent | $649,900$391/sqft |
Source: MLS PIN #73310261 Report a problem | ||
| 11/6/2024 | Listed for sale | $649,900+91.1%$391/sqft |
Source: MLS PIN #73310261 Report a problem | ||
| 7/24/2014 | Sold | $340,000-2.8%$204/sqft |
Source: Public Record Report a problem | ||
| 6/9/2014 | Pending sale | $349,900$210/sqft |
Source: J. Barrett & Company #71669275 Report a problem | ||
Public tax history
| Year | Property taxes | Tax assessment |
|---|---|---|
| 2025 | $5,235 +5.4% | $565,300 +3.8% |
| 2024 | $4,965 +7.9% | $544,400 +12.6% |
| 2023 | $4,603 | $483,500 |
Find assessor info on the county website
Neighborhood: 01960
Nearby schools
GreatSchools rating
- 5/10Captain Samuel Brown Elementary SchoolGrades: K-5Distance: 0.1 mi
- 4/10J Henry Higgins Middle SchoolGrades: 6-8Distance: 1.4 mi
- 3/10Peabody Veterans Memorial High SchoolGrades: 9-12Distance: 3 mi
Get a cash offer in 3 minutes
Find out how much your home could sell for in as little as 3 minutes with a no-obligation cash offer.
Estimated market value$642,100
Get a cash offer in 3 minutes
Find out how much your home could sell for in as little as 3 minutes with a no-obligation cash offer.
Estimated market value
$642,100
