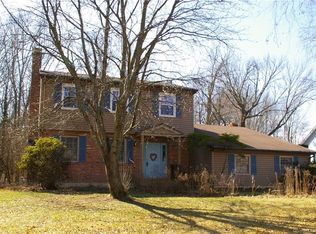Sold for $350,000
$350,000
18 Marshall Phelps Road, Windsor, CT 06095
5beds
3,780sqft
Single Family Residence
Built in 1860
1.24 Acres Lot
$-- Zestimate®
$93/sqft
$3,921 Estimated rent
Home value
Not available
Estimated sales range
Not available
$3,921/mo
Zestimate® history
Loading...
Owner options
Explore your selling options
What's special
The Eli Phelps House is one of the town's largest and most elaborate examples of Italiante architecture. Listed on the National Register of Historic Places in 1988, it has been well-maintained throughout the years. On the outside, you will pull into a wrap-around driveway and an original oversized 2-car garage with a loft that was once a carriage house, and another 2-car garage added on for the car enthusiast! The brick exterior has been re-pointed and has a large front porch for the main entrance. Inside, you will find original hardwood floors, floor to ceiling windows, original lighting fixtures, carved marble fireplaces with gas inserts, and original stained-glass windows. The kitchen has stone tile flooring and leads to a laundry area, complete with a sink and cupboards, as well as a mudroom to the garage. It has potential for a rental or in-law area with a separate entrance, bathroom, kitchen and bedroom. Come take a look and see if you could be the new owner of this beautiful piece of history! Offers due by 6pm Monday 8/18/25!
Zillow last checked: 8 hours ago
Listing updated: October 06, 2025 at 06:09pm
Listed by:
Stephanie Moran 860-861-4416,
Coldwell Banker Realty 508-347-7181
Bought with:
Toni R. Strain, RES.0804916
Carol Cole Real Estate, LLC
Source: Smart MLS,MLS#: 24063491
Facts & features
Interior
Bedrooms & bathrooms
- Bedrooms: 5
- Bathrooms: 3
- Full bathrooms: 3
Primary bedroom
- Level: Upper
Bedroom
- Level: Upper
Bedroom
- Level: Upper
Bedroom
- Level: Upper
Bedroom
- Level: Upper
Dining room
- Level: Main
Living room
- Level: Main
Heating
- Hot Water, Oil
Cooling
- None
Appliances
- Included: Oven/Range, Microwave, Refrigerator, Dishwasher, Washer, Dryer, Water Heater
Features
- Basement: Full
- Attic: Walk-up
- Number of fireplaces: 3
Interior area
- Total structure area: 3,780
- Total interior livable area: 3,780 sqft
- Finished area above ground: 3,780
Property
Parking
- Total spaces: 4
- Parking features: Attached
- Attached garage spaces: 4
Features
- Patio & porch: Porch
Lot
- Size: 1.24 Acres
- Features: Few Trees
Details
- Parcel number: 772395
- Zoning: R-4
Construction
Type & style
- Home type: SingleFamily
- Architectural style: Antique
- Property subtype: Single Family Residence
Materials
- Brick
- Foundation: Stone
- Roof: Asphalt
Condition
- New construction: No
- Year built: 1860
Utilities & green energy
- Sewer: Septic Tank
- Water: Public
Community & neighborhood
Community
- Community features: Library, Park, Private School(s), Shopping/Mall
Location
- Region: Windsor
Price history
| Date | Event | Price |
|---|---|---|
| 10/1/2025 | Sold | $350,000$93/sqft |
Source: | ||
| 8/19/2025 | Pending sale | $350,000$93/sqft |
Source: | ||
| 8/12/2025 | Price change | $350,000-33.3%$93/sqft |
Source: | ||
| 6/24/2025 | Listed for sale | $525,000$139/sqft |
Source: | ||
| 6/2/2025 | Pending sale | $525,000$139/sqft |
Source: | ||
Public tax history
| Year | Property taxes | Tax assessment |
|---|---|---|
| 2025 | $9,292 -6.2% | $326,620 |
| 2024 | $9,903 +19% | $326,620 +31.8% |
| 2023 | $8,324 +1% | $247,730 |
Find assessor info on the county website
Neighborhood: 06095
Nearby schools
GreatSchools rating
- NAOliver Ellsworth SchoolGrades: PK-2Distance: 2 mi
- 6/10Sage Park Middle SchoolGrades: 6-8Distance: 3.3 mi
- 3/10Windsor High SchoolGrades: 9-12Distance: 3.3 mi

Get pre-qualified for a loan
At Zillow Home Loans, we can pre-qualify you in as little as 5 minutes with no impact to your credit score.An equal housing lender. NMLS #10287.
