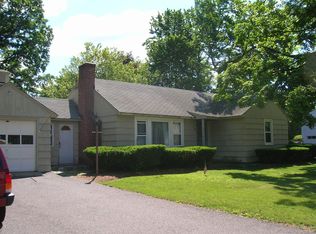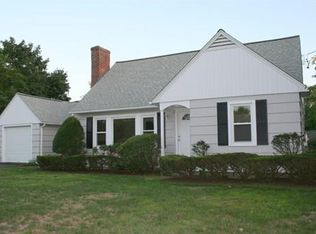If you are looking for a beautiful classic ranch style home, this might be the house that you are looking for. A traditional and lovely home with a mudroom/breezeway entrance, large eat-in kitchen with appliances including stovetop, wall oven and side by side refrigerator. Bright southern facing living room has beautiful picture window, hardwood floors, fireplace and custom bookcases. Three bedrooms with hardwood floors and ample closet space (one with washer/dryer connection.) One full and one half bath on first level, pantry and linen closets. Lower level with large family room, new wall to wall carpeting, panelling, built-in desk and fireplace. Vinyl siding, newer roof shingles and replacement windows including picture window and basement windows. Baseboard hot-water heating system fueled by oil, electric hot water heater (gas in street), C/AC, two car garage with EDOP. A dense hedge offers yard with maximum privacy, patio/sprinkler system.
This property is off market, which means it's not currently listed for sale or rent on Zillow. This may be different from what's available on other websites or public sources.


