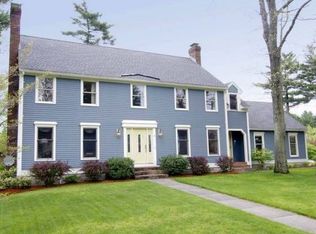Sold for $875,000
$875,000
18 Milldam Rd, Acton, MA 01720
3beds
2,128sqft
Single Family Residence
Built in 1987
0.46 Acres Lot
$882,400 Zestimate®
$411/sqft
$4,680 Estimated rent
Home value
$882,400
$821,000 - $953,000
$4,680/mo
Zestimate® history
Loading...
Owner options
Explore your selling options
What's special
Kitchen with breakfast area and top-of-the-line appliances. Easy living at its best! Enjoy a low-maintenance lifestyle in this comfortable brick-and-stone expanded Cape. Buderus high-efficiency furnace, gleaming hardwood floors, and a granite and stainless-steel kitchen with plenty of natural light throughout. The home boasts central A/C, a pellet stove, a huge finished and carpeted basement, a two-car garage, a private fenced patio, and a sprinkler system. The neighborhood is one of the things the current owners will miss most! Just a short walk to NARA Park and located across the street from a conservation area entrance—there’s so much to love and enjoy here.Award-winning schools and easy access to major commuter routes make this the perfect location for your next Acton home. Look no further!Enjoy the abundance of extra space, ideal for flexible living—whether you need additional bedrooms, a home gym, or creative studio. Extra bedrooms and bathroom in the basement.
Zillow last checked: 8 hours ago
Listing updated: September 15, 2025 at 04:29pm
Listed by:
Clara Paik 617-921-6979,
JYP Realty 617-921-6979
Bought with:
Tara Mosca
Keller Williams Realty Evolution
Source: MLS PIN,MLS#: 73408318
Facts & features
Interior
Bedrooms & bathrooms
- Bedrooms: 3
- Bathrooms: 3
- Full bathrooms: 2
- 1/2 bathrooms: 1
- Main level bathrooms: 1
Primary bedroom
- Features: Bathroom - Full, Balcony - Exterior, Dressing Room
- Level: Second
- Area: 289
- Dimensions: 17 x 17
Bedroom 2
- Features: Closet, Flooring - Wall to Wall Carpet
- Level: First
- Area: 132
- Dimensions: 11 x 12
Bedroom 3
- Features: Closet, Flooring - Wall to Wall Carpet
- Level: First
- Area: 90
- Dimensions: 10 x 9
Bedroom 4
- Level: Basement
Primary bathroom
- Features: Yes
Bathroom 1
- Features: Bathroom - Full, Flooring - Stone/Ceramic Tile
- Level: Main,First
Dining room
- Features: Flooring - Hardwood
- Level: First
- Area: 144
- Dimensions: 18 x 8
Family room
- Features: Flooring - Hardwood, Deck - Exterior, Exterior Access, Recessed Lighting
- Level: First
- Area: 408
- Dimensions: 17 x 24
Kitchen
- Features: Skylight, Flooring - Hardwood, Countertops - Stone/Granite/Solid, Kitchen Island, Open Floorplan, Stainless Steel Appliances
- Area: 80
- Dimensions: 10 x 8
Living room
- Features: Wood / Coal / Pellet Stove, Flooring - Hardwood
- Level: First
- Area: 264
- Dimensions: 22 x 12
Heating
- Baseboard, Oil
Cooling
- Central Air
Appliances
- Included: Electric Water Heater, Range, Dishwasher, Refrigerator, Washer, Dryer, Range Hood
- Laundry: Electric Dryer Hookup, Washer Hookup
Features
- Flooring: Carpet, Hardwood
- Doors: French Doors
- Windows: Screens
- Basement: Full,Finished,Interior Entry
- Number of fireplaces: 2
- Fireplace features: Master Bedroom
Interior area
- Total structure area: 2,128
- Total interior livable area: 2,128 sqft
- Finished area above ground: 2,128
- Finished area below ground: 750
Property
Parking
- Total spaces: 6
- Parking features: Attached, Paved Drive
- Attached garage spaces: 2
- Uncovered spaces: 4
Features
- Patio & porch: Deck
- Exterior features: Deck, Rain Gutters, Sprinkler System, Screens
Lot
- Size: 0.46 Acres
- Features: Corner Lot
Details
- Parcel number: 307521
- Zoning: R
Construction
Type & style
- Home type: SingleFamily
- Architectural style: Cape
- Property subtype: Single Family Residence
- Attached to another structure: Yes
Materials
- Frame
- Foundation: Concrete Perimeter
- Roof: Shingle
Condition
- Year built: 1987
Utilities & green energy
- Electric: 200+ Amp Service
- Sewer: Private Sewer
- Water: Public
- Utilities for property: for Electric Range, for Electric Oven, for Electric Dryer, Washer Hookup
Community & neighborhood
Community
- Community features: Public Transportation, Park, Walk/Jog Trails, Conservation Area, Highway Access, Public School
Location
- Region: Acton
Price history
| Date | Event | Price |
|---|---|---|
| 12/18/2025 | Listing removed | $5,000$2/sqft |
Source: Zillow Rentals Report a problem | ||
| 10/14/2025 | Price change | $5,000-3.8%$2/sqft |
Source: Zillow Rentals Report a problem | ||
| 10/5/2025 | Price change | $5,200-5.5%$2/sqft |
Source: Zillow Rentals Report a problem | ||
| 9/24/2025 | Listed for rent | $5,500$3/sqft |
Source: Zillow Rentals Report a problem | ||
| 9/15/2025 | Sold | $875,000+3.1%$411/sqft |
Source: MLS PIN #73408318 Report a problem | ||
Public tax history
| Year | Property taxes | Tax assessment |
|---|---|---|
| 2025 | $15,567 +6.3% | $907,700 +3.3% |
| 2024 | $14,651 -1.6% | $878,900 +3.7% |
| 2023 | $14,889 +9% | $847,900 +20.7% |
Find assessor info on the county website
Neighborhood: 01720
Nearby schools
GreatSchools rating
- 9/10Luther Conant SchoolGrades: K-6Distance: 2.9 mi
- 9/10Raymond J Grey Junior High SchoolGrades: 7-8Distance: 3.5 mi
- 9/10Acton-Boxborough Regional High SchoolGrades: 9-12Distance: 3.4 mi
Get a cash offer in 3 minutes
Find out how much your home could sell for in as little as 3 minutes with a no-obligation cash offer.
Estimated market value$882,400
Get a cash offer in 3 minutes
Find out how much your home could sell for in as little as 3 minutes with a no-obligation cash offer.
Estimated market value
$882,400
