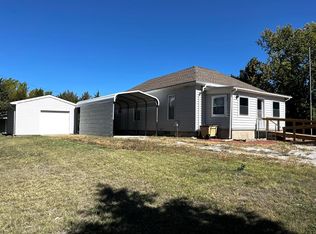Sold
Price Unknown
18 NE 20th Rd, Great Bend, KS 67530
3beds
2baths
1,837sqft
Residential
Built in 1978
1.37 Acres Lot
$212,100 Zestimate®
$--/sqft
$1,323 Estimated rent
Home value
$212,100
$191,000 - $235,000
$1,323/mo
Zestimate® history
Loading...
Owner options
Explore your selling options
What's special
Contingent on appraisal!! Country style and close to town. Just on the north side of Great Bend with an excellent view and tons of privacy sits this beautiful three~bedroom, two~bathroom home. Nice updates throughout and a very open floor plan. The master bedroom boasts a nice walk~in closet and large bathroom. The dine~in kitchen is also large and has excellent space for family gatherings. Outside enjoy a large yard with front porch and oversized deck in the backyard. A good portion of the parcel is tree lined with great privacy. Additional features include a 24 x 30 attached garage, additional carport, garden shed, and a nice dog run. Please call today for a tour of this home!!!
Zillow last checked: 8 hours ago
Listing updated: August 26, 2025 at 02:07pm
Listed by:
Aaron Andrews 620-639-2075,
MPIRE Realty Group
Bought with:
NonMLS Member
Non MLS Office
Source: Western Kansas AOR,MLS#: 204602
Facts & features
Interior
Bedrooms & bathrooms
- Bedrooms: 3
- Bathrooms: 2
Primary bedroom
- Level: First
Bedroom 2
- Level: First
Bedroom 3
- Level: First
Bathroom 1
- Level: First
Bathroom 2
- Level: First
Dining room
- Features: Dining/Kitchen Combo
- Level: First
Family room
- Level: First
Kitchen
- Level: First
Living room
- Level: First
Heating
- Natural Gas, Propane
Cooling
- Electric
Appliances
- Included: Dishwasher, Range, Refrigerator
Features
- Master Bath
- Windows: Window Treatments
- Basement: Crawl Space
Interior area
- Total structure area: 1,837
- Total interior livable area: 1,837 sqft
Property
Parking
- Total spaces: 3
- Parking features: Two Car, Carport
- Garage spaces: 2
- Carport spaces: 1
- Covered spaces: 3
Features
- Patio & porch: Deck
- Fencing: Chain Link
Lot
- Size: 1.37 Acres
- Dimensions: 105' x 397.4'
Details
- Parcel number: 1851600002050000
- Zoning: NC.2 / R-2
Construction
Type & style
- Home type: SingleFamily
- Architectural style: Ranch
- Property subtype: Residential
Materials
- Aluminum/Steel/Vinyl
- Roof: Composition
Condition
- Year built: 1978
Utilities & green energy
- Sewer: Septic Tank
- Water: Private, Well, Water Well
- Utilities for property: Electricity Connected, Propane
Community & neighborhood
Location
- Region: Great Bend
Price history
| Date | Event | Price |
|---|---|---|
| 8/12/2025 | Sold | -- |
Source: | ||
| 7/1/2025 | Contingent | $189,900$103/sqft |
Source: | ||
| 5/28/2025 | Listed for sale | $189,900+23.3%$103/sqft |
Source: | ||
| 1/18/2023 | Listing removed | -- |
Source: | ||
| 10/9/2022 | Price change | $154,000-22.8%$84/sqft |
Source: | ||
Public tax history
| Year | Property taxes | Tax assessment |
|---|---|---|
| 2025 | -- | $20,366 +11% |
| 2024 | $2,243 | $18,343 +3.5% |
| 2023 | -- | $17,729 +25.6% |
Find assessor info on the county website
Neighborhood: 67530
Nearby schools
GreatSchools rating
- 6/10Park Elementary SchoolGrades: PK-6Distance: 1.5 mi
- 5/10Great Bend Middle SchoolGrades: 7-8Distance: 1.5 mi
- 5/10Great Bend High SchoolGrades: 9-12Distance: 1.4 mi
