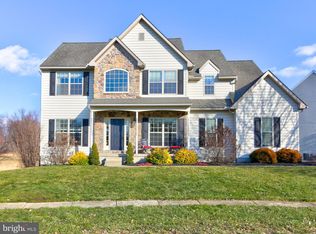Welcome home! This modified "Solomon 5" model offers many options for many lifestyles. The open floor plan and large rooms on the first floor are ideal for entertaining. The sunroom off of the kitchen flows right into the screened in porch and onto the deck overlooking a fenced yard backing to walking trail & tree line. The first floor office & full bath are great for work or overnight guests. Larger closet space, a master retreat/nursery/office along with the enlarged 4 pc full master bath are made available with the changes to the upper level. 3 additional generous sized bedrooms round out the second floor. This country colonial offers a front porch overlooking the island cul de sac and a turned entry oversized garage. Don't miss the opportunity to live in this great community w/walking trails & easy access to the local schools. It is also located right around the corner from the new Goddard Park. More details in home list package.
This property is off market, which means it's not currently listed for sale or rent on Zillow. This may be different from what's available on other websites or public sources.
