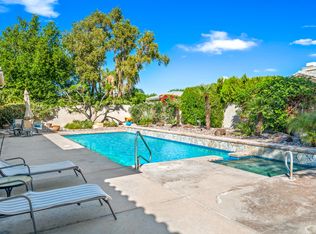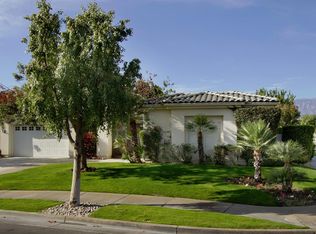Sold for $1,862,000 on 12/09/25
Listing Provided by:
Canavan Coit and Associates DRE #00956865 760-835-1006,
Compass,
Susan Canavan DRE #00812513 760-808-1372,
Compass
Bought with: Anthony Real Estate
$1,862,000
18 Normandy Way, Rancho Mirage, CA 92270
5beds
4,403sqft
Single Family Residence
Built in 2000
0.39 Acres Lot
$1,867,500 Zestimate®
$423/sqft
$7,918 Estimated rent
Home value
$1,867,500
$1.70M - $2.05M
$7,918/mo
Zestimate® history
Loading...
Owner options
Explore your selling options
What's special
Welcome to Victoria Falls most elegant home at 18 Normandy Way in beautiful Rancho Mirage, CA! This stunning 5-bedroom, 3.75-bathroom home has been meticulously remodeled from the studs up, offering a fresh and modern living experience with all the comforts you find in a new home.Spanning 4,403 square feet, this spacious home is perfect for both relaxation and entertaining. The open floor plan seamlessly connects the living areas, creating a warm and inviting atmosphere. Enjoy the brand-new kitchen, complete with top-of-the-line appliances and sleek finishes that make cooking a joy.Step outside to your private outdoor space, where a sparkling pool awaits for those sunny California days. The expansive 16,988-square-foot lot provides plenty of room for outdoor activities and gatherings. With owned solar panels, you can enjoy energy efficiency and savings year-round.Additional features include a 3 car garage, , and the convenience of 2 washers and 2 dryers in the expanded laundry room.Stay cool with new air conditioning units and relish the peace of mind that comes with updated windows, doors, and electrical systems, lighting and most everything else you can think of!This home is a true gem in Rancho Mirage, offering a perfect blend of luxury, comfort, and modern living. Don't miss the opportunity to make it yours!
Zillow last checked: 8 hours ago
Listing updated: January 14, 2026 at 05:52pm
Listing Provided by:
Canavan Coit and Associates DRE #00956865 760-835-1006,
Compass,
Susan Canavan DRE #00812513 760-808-1372,
Compass
Bought with:
Anthony Magnone, DRE #00639136
Anthony Real Estate
Source: CRMLS,MLS#: 219136125DA Originating MLS: California Desert AOR & Palm Springs AOR
Originating MLS: California Desert AOR & Palm Springs AOR
Facts & features
Interior
Bedrooms & bathrooms
- Bedrooms: 5
- Bathrooms: 5
- Full bathrooms: 1
- 3/4 bathrooms: 3
- 1/2 bathrooms: 1
Bathroom
- Features: Remodeled
Kitchen
- Features: Kitchen Island, Quartz Counters, Remodeled, Updated Kitchen
Other
- Features: Walk-In Closet(s)
Pantry
- Features: Walk-In Pantry
Heating
- Central, Forced Air, Natural Gas, Zoned
Cooling
- Central Air, Zoned
Appliances
- Included: Dishwasher, Gas Cooktop, Disposal, Gas Oven, Ice Maker, Microwave, Refrigerator, Range Hood
- Laundry: Laundry Room
Features
- Breakfast Bar, Separate/Formal Dining Room, Walk-In Pantry, Walk-In Closet(s)
- Flooring: Tile
- Doors: Double Door Entry
- Has fireplace: Yes
- Fireplace features: Family Room, Gas Starter, Living Room, Primary Bedroom
Interior area
- Total interior livable area: 4,403 sqft
Property
Parking
- Total spaces: 6
- Parking features: Direct Access, Garage, Garage Door Opener
- Attached garage spaces: 3
- Carport spaces: 3
- Covered spaces: 6
Features
- Levels: One
- Stories: 1
- Patio & porch: Concrete, Covered
- Has private pool: Yes
- Pool features: Gunite, In Ground
- Spa features: Heated, In Ground
- Fencing: Block
Lot
- Size: 0.39 Acres
- Features: Corner Lot, Planned Unit Development, Sprinklers Timer, Sprinkler System
Details
- Parcel number: 676470075
- Special conditions: Standard
Construction
Type & style
- Home type: SingleFamily
- Architectural style: Contemporary,Mediterranean
- Property subtype: Single Family Residence
Materials
- Stucco
- Foundation: Slab
- Roof: Tile
Condition
- New construction: No
- Year built: 2000
Utilities & green energy
- Utilities for property: Cable Available
Community & neighborhood
Security
- Security features: Security Gate, Gated Community
Community
- Community features: Gated
Location
- Region: Rancho Mirage
- Subdivision: Victoria Falls
HOA & financial
HOA
- Has HOA: Yes
- HOA fee: $380 monthly
- Amenities included: Controlled Access, Tennis Court(s), Cable TV
Other
Other facts
- Listing terms: Cash,Cash to New Loan
Price history
| Date | Event | Price |
|---|---|---|
| 12/12/2025 | Pending sale | $1,995,000+7.1%$453/sqft |
Source: | ||
| 12/9/2025 | Sold | $1,862,000-6.7%$423/sqft |
Source: | ||
| 11/10/2025 | Contingent | $1,995,000$453/sqft |
Source: | ||
| 10/1/2025 | Listed for sale | $1,995,000-16.7%$453/sqft |
Source: | ||
| 5/27/2025 | Listing removed | $2,395,000$544/sqft |
Source: | ||
Public tax history
| Year | Property taxes | Tax assessment |
|---|---|---|
| 2025 | $15,550 -2.6% | $1,198,500 +2% |
| 2024 | $15,959 +24.3% | $1,175,000 +25.9% |
| 2023 | $12,836 +1.5% | $933,603 +2% |
Find assessor info on the county website
Neighborhood: 92270
Nearby schools
GreatSchools rating
- 7/10Rancho Mirage Elementary SchoolGrades: K-5Distance: 3.4 mi
- 4/10Nellie N. Coffman Middle SchoolGrades: 6-8Distance: 2.2 mi
- 6/10Rancho Mirage HighGrades: 9-12Distance: 2.5 mi

Get pre-qualified for a loan
At Zillow Home Loans, we can pre-qualify you in as little as 5 minutes with no impact to your credit score.An equal housing lender. NMLS #10287.
Sell for more on Zillow
Get a free Zillow Showcase℠ listing and you could sell for .
$1,867,500
2% more+ $37,350
With Zillow Showcase(estimated)
$1,904,850
