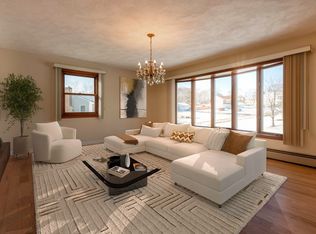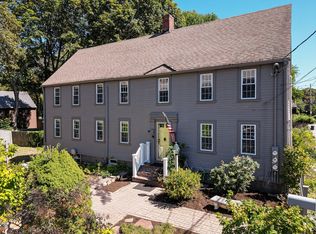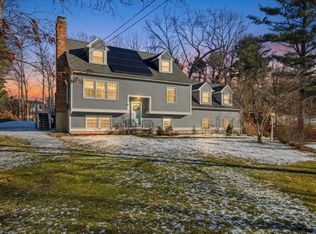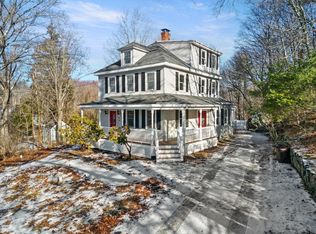Nestled in a prime waterfront location, this unique property offers breathtaking views and endless possibilities. Currently configured as a one-bedroom ( but the upstairs open room can be considered a bedroom), two-bathroom home with the potential for a second bedroom, the property boasts expansive living areas, an attached one-car garage, and a spacious rooftop balcony overlooking the water. The open-concept layout features a central fireplace, sunroom, and a kitchen with an adjacent dining area. This is a one-of-a-kind floor plan that can be reimagined to maximize space and efficiency. If you're looking for a waterfront home with character and potential, this is an exceptional opportunity. Bring your vision and transform this property into a stunning coastal retreat! To help visualize this home’s floorplan and to highlight its potential, virtual furnishings may have been added to photos found in this listing.
For sale
$899,900
18 Northridge Rd, Ipswich, MA 01938
2beds
2,514sqft
Est.:
Single Family Residence
Built in 1940
10,420 Square Feet Lot
$-- Zestimate®
$358/sqft
$-- HOA
What's special
Central fireplacePrime waterfront locationAttached one-car garageOpen-concept layoutBreathtaking viewsSpacious rooftop balconyOne-of-a-kind floor plan
- 271 days |
- 6,166 |
- 230 |
Zillow last checked: 8 hours ago
Listing updated: November 21, 2025 at 12:06am
Listed by:
The Ponte Group 508-642-4802,
Keller Williams South Watuppa 508-677-3233,
Clifford A. Ponte 508-642-4802
Source: MLS PIN,MLS#: 73335794
Tour with a local agent
Facts & features
Interior
Bedrooms & bathrooms
- Bedrooms: 2
- Bathrooms: 2
- Full bathrooms: 2
Heating
- Baseboard, Oil, Propane
Cooling
- Other
Features
- Basement: Partial,Dirt Floor,Concrete,Unfinished
- Number of fireplaces: 1
Interior area
- Total structure area: 2,514
- Total interior livable area: 2,514 sqft
- Finished area above ground: 2,514
Property
Parking
- Total spaces: 3
- Parking features: Under
- Attached garage spaces: 1
- Uncovered spaces: 2
Features
- On waterfront: Yes
- Waterfront features: Waterfront, Ocean, Other (See Remarks)
Lot
- Size: 10,420 Square Feet
- Features: Other
Details
- Parcel number: M:15C B:0032 L:0,1952956
- Zoning: RRB
Construction
Type & style
- Home type: SingleFamily
- Architectural style: Contemporary
- Property subtype: Single Family Residence
Materials
- Foundation: Other
Condition
- Year built: 1940
Utilities & green energy
- Sewer: Private Sewer
- Water: Public, Other
Community & HOA
HOA
- Has HOA: No
Location
- Region: Ipswich
Financial & listing details
- Price per square foot: $358/sqft
- Tax assessed value: $1,278,400
- Annual tax amount: $14,254
- Date on market: 4/27/2025
- Exclusions: Buyer Agent To Confirm All Information In Mls & Obtain Final Readings And Inspections.
Estimated market value
Not available
Estimated sales range
Not available
$3,859/mo
Price history
Price history
| Date | Event | Price |
|---|---|---|
| 11/17/2025 | Listed for sale | $899,900$358/sqft |
Source: MLS PIN #73335794 Report a problem | ||
| 11/11/2025 | Contingent | $899,900$358/sqft |
Source: MLS PIN #73335794 Report a problem | ||
| 10/30/2025 | Listed for sale | $899,900$358/sqft |
Source: MLS PIN #73335794 Report a problem | ||
| 10/2/2025 | Contingent | $899,900$358/sqft |
Source: MLS PIN #73335794 Report a problem | ||
| 9/23/2025 | Listed for sale | $899,900$358/sqft |
Source: MLS PIN #73335794 Report a problem | ||
Public tax history
Public tax history
| Year | Property taxes | Tax assessment |
|---|---|---|
| 2025 | $14,254 +3.3% | $1,278,400 +5.5% |
| 2024 | $13,793 -7.1% | $1,212,000 -0.2% |
| 2023 | $14,850 | $1,214,200 |
Find assessor info on the county website
BuyAbility℠ payment
Est. payment
$5,424/mo
Principal & interest
$4374
Property taxes
$735
Home insurance
$315
Climate risks
Neighborhood: 01938
Nearby schools
GreatSchools rating
- 7/10Winthrop SchoolGrades: PK-5Distance: 2.2 mi
- 8/10Ipswich Middle SchoolGrades: 6-8Distance: 2.4 mi
- 8/10Ipswich High SchoolGrades: 9-12Distance: 2.4 mi



